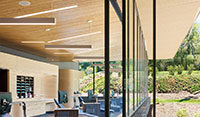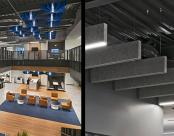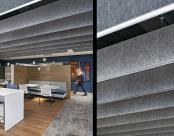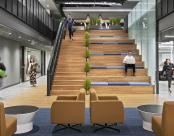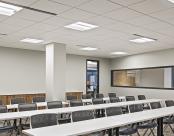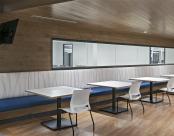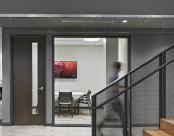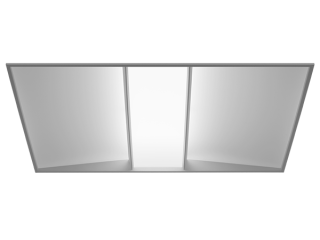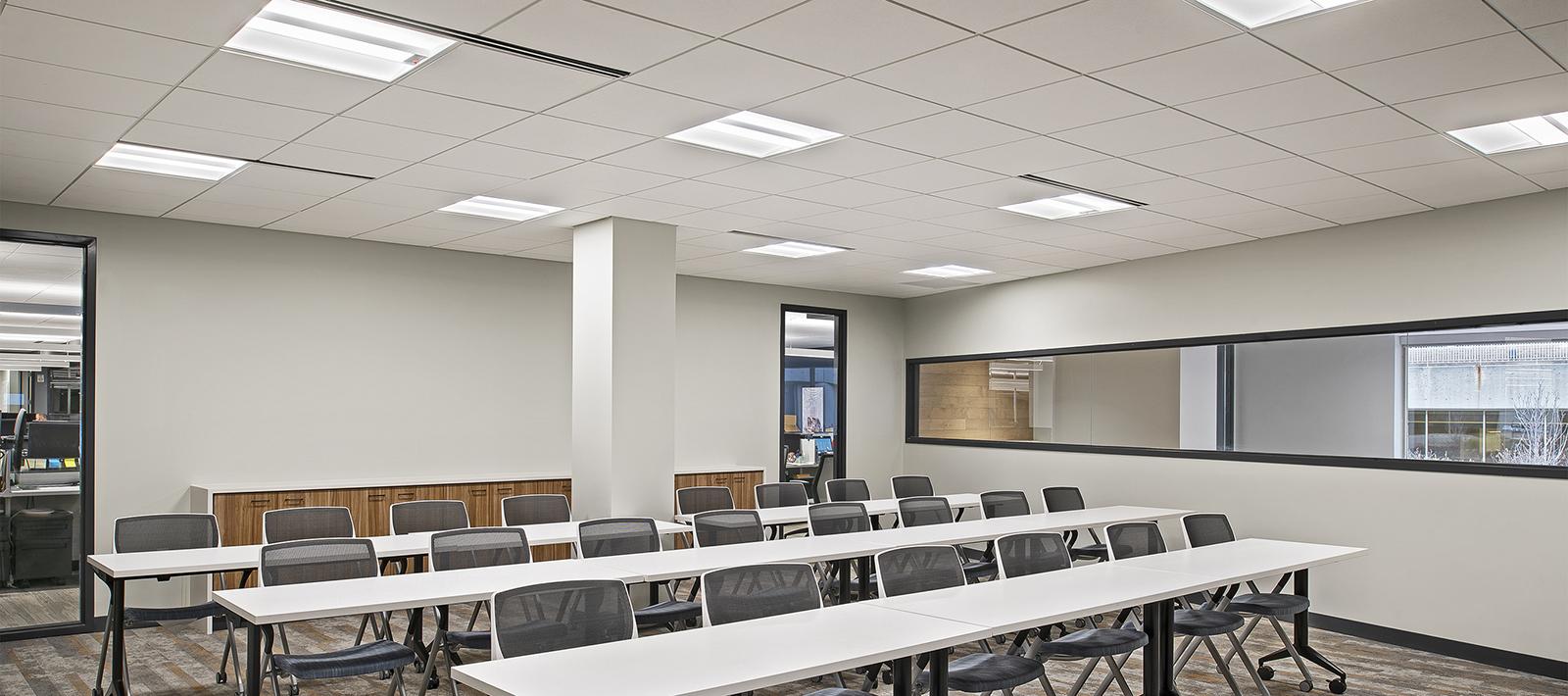
Centria – Farmington Hills, Michigan
- Architect:
- Hobbs+Black Architects
- Photographer:
- John D'Angelo
Centria, a provider of pediatric nursing and catastrophic injury care, and the nation’s leading autism services and ABA therapy provider, received an $8 million state grant allowing the organization to develop a new headquarters. The new facility, with a footprint of approximately 130,000 square feet and an open floor plan, supports the collaboration between management, therapists, and supervising clinicians. Given the confidential nature of its business, Centria also incorporated private meeting spaces, phone rooms, and acoustic solutions in the open areas so that employees could engage in private conversations.
Consistent with the gray, blue, and black color palette used throughout the space, Seem 1 Acoustic luminaire and baffle system in Silver Gray was installed in the open atrium and lounge. Both areas contain wood elements that deliver a warm and welcoming vibe but also contribute to reverberation issues. The thoughtfully designed facility provides modern amenities, such as a work café, where ID+ 3.5" downlights fit seamlessly into the wood ceiling to deliver optimal illumination for informal meetings or individual work.
