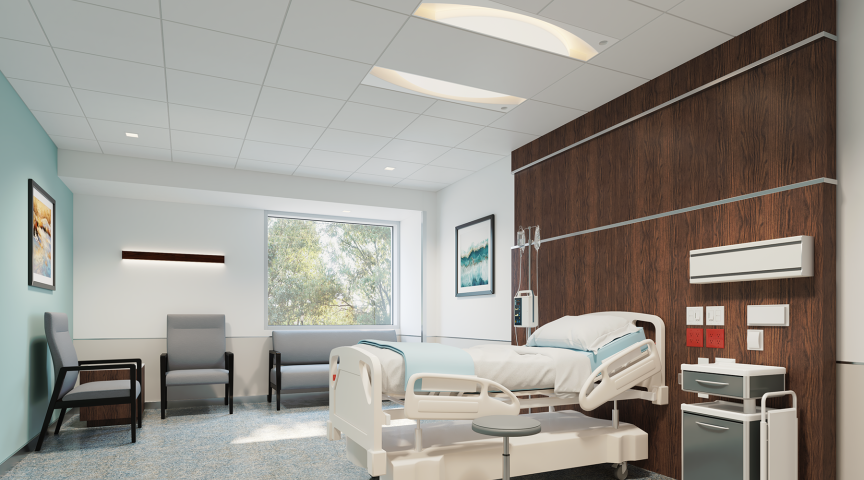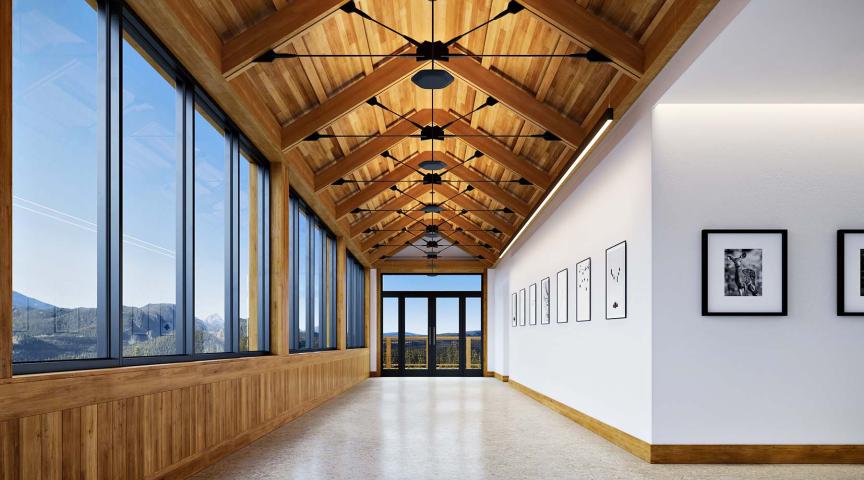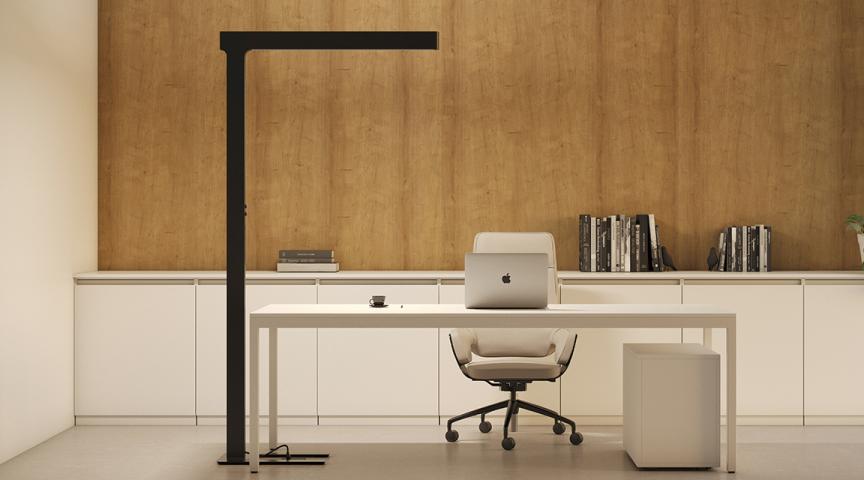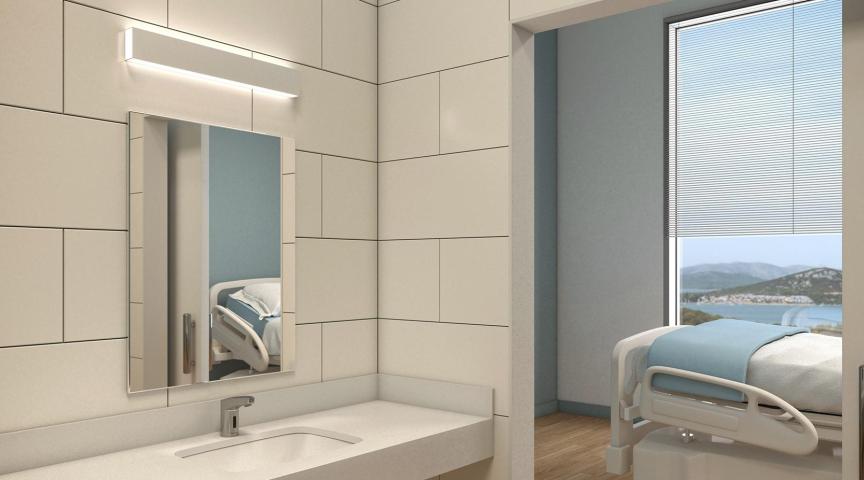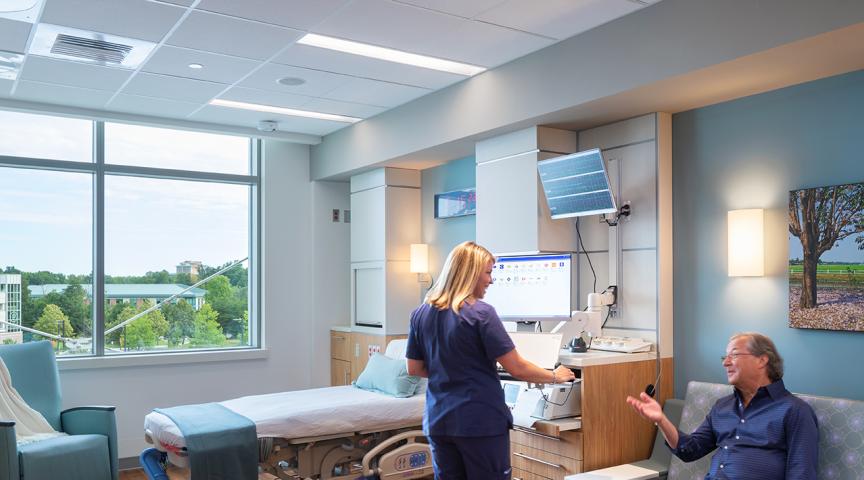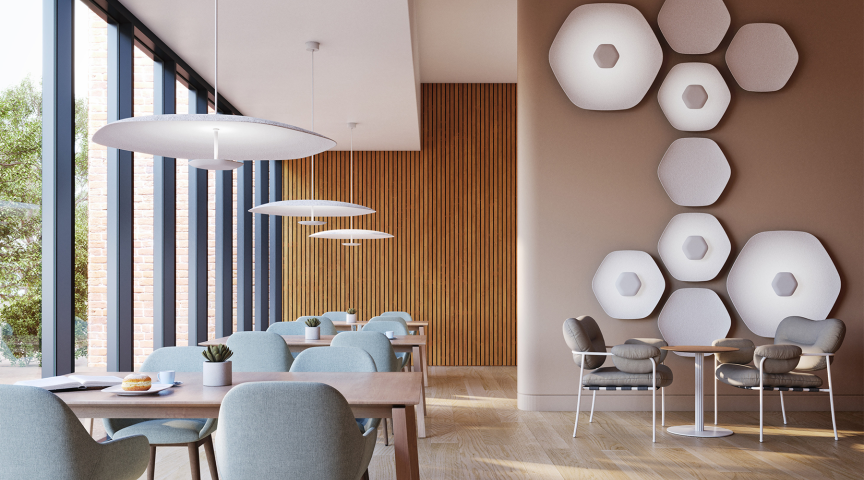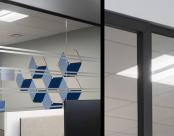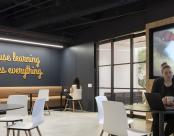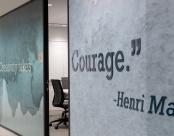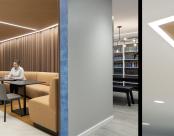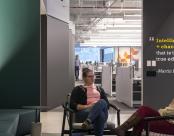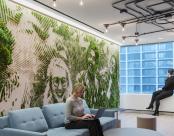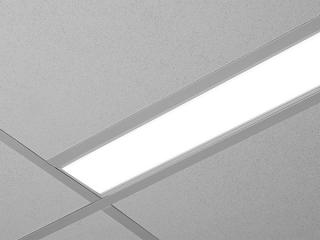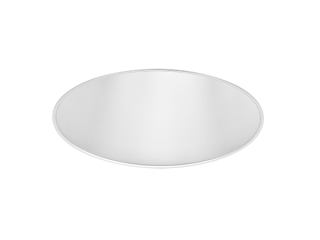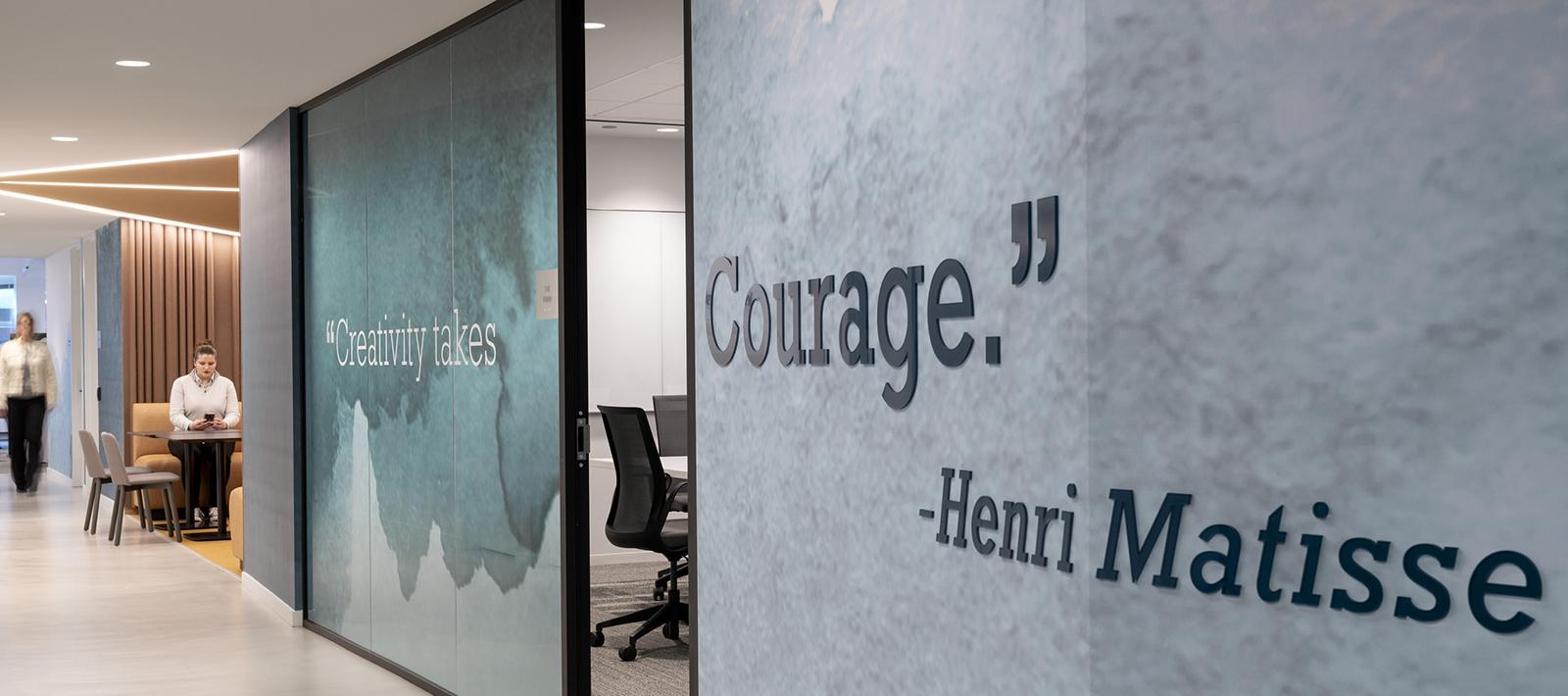
McGraw Hill – Chicago, Illinois
- Architect:
- HOK
- Photographer:
- Tom Rossiter Photography
As McGraw-Hill navigated the change from printed text to online and PDF versions, they felt their offices needed to be modernized to reflect this industry change. The goal of the project was to go outside the lines and be unique, use untraditional color pallets, and enliven the space with the use of architectural lighting, design, and interior decoration. While pushing for a more contemporary look, raw polished concrete was used as flooring and really showed the excellent teamwork between architects and contractors to bring the vision to life.
Focal Point supplied custom Seem 2 Recessed luminaires that follow the profile of the ceiling and wall in work nooks.






