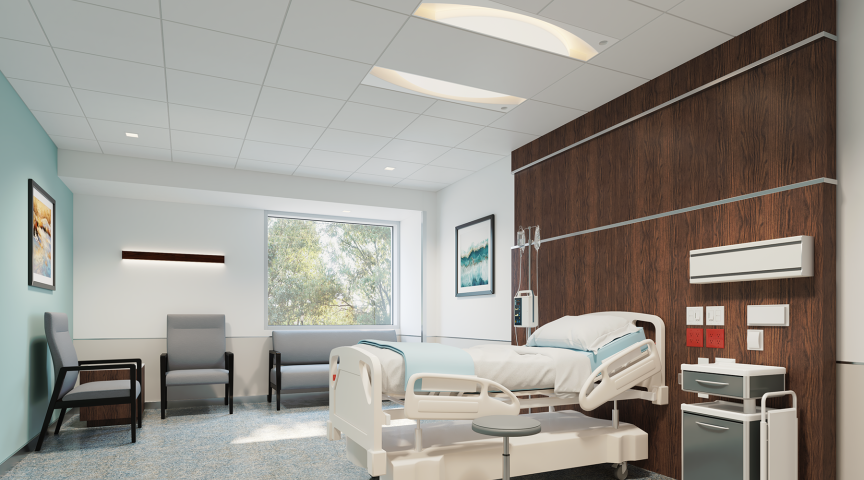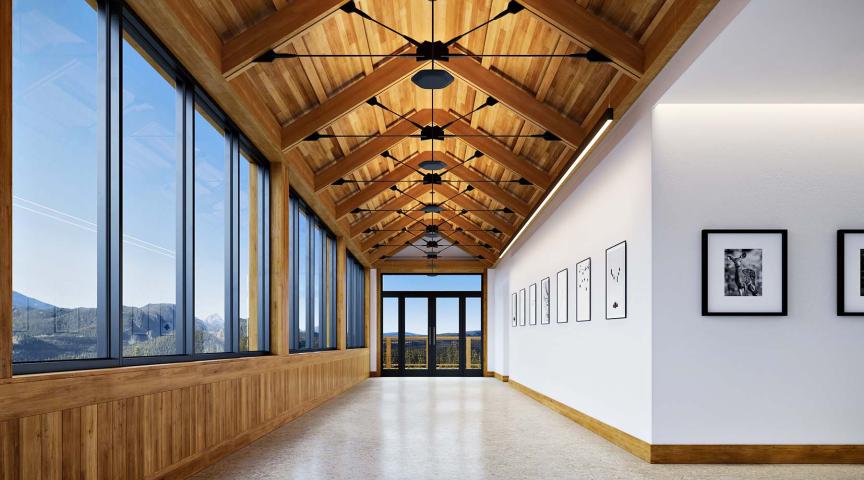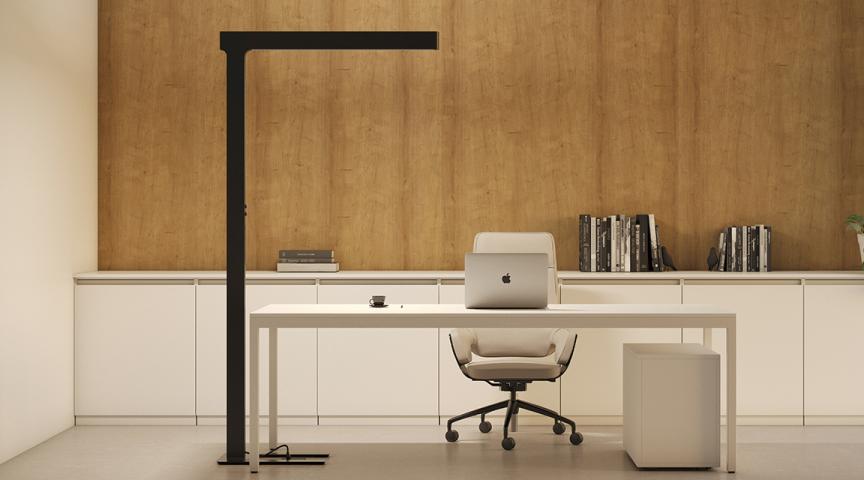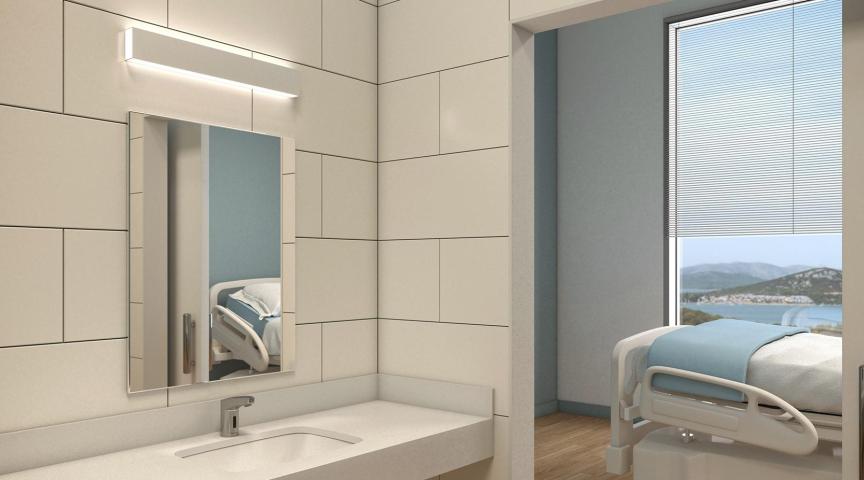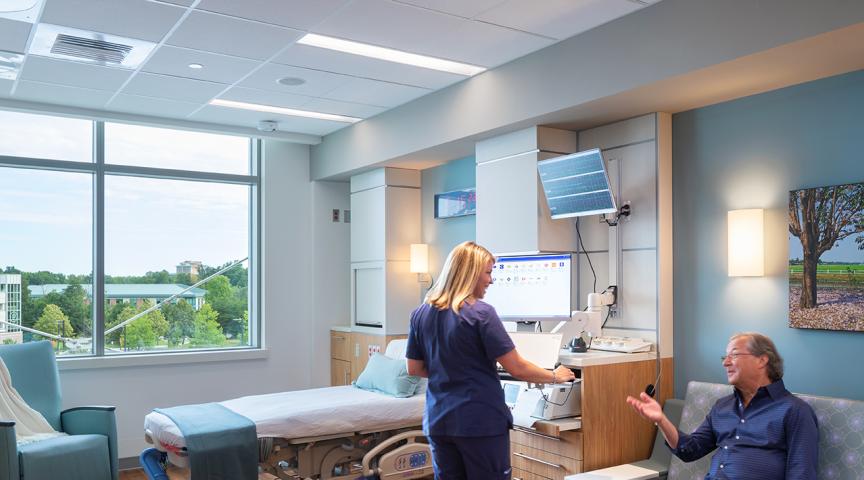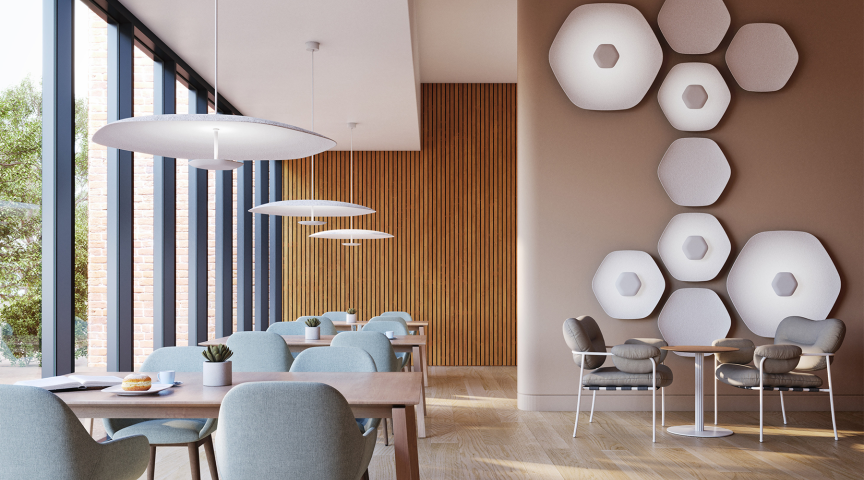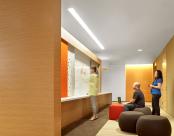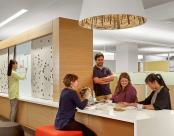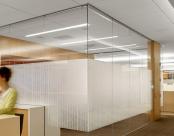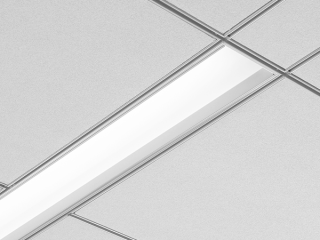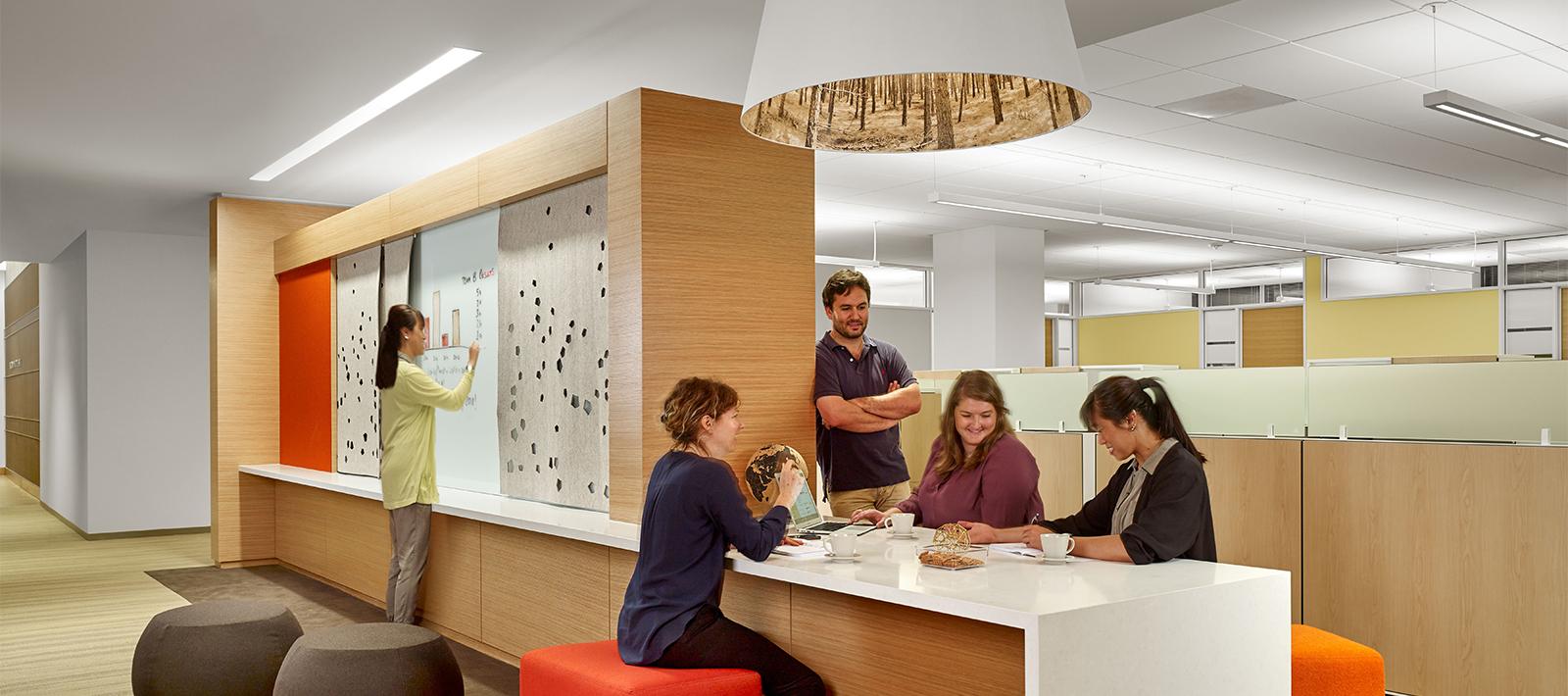
Nektar – San Francisco, California
- Architect:
- Flad Architects
- Photographer:
- Cesar Rubio
Creating a work environment to enable researchers to solve harder problems, develop better drugs, and deliver them faster was one of the goals of Nektar Therapeutics. Their new facility delivers on that goal, connecting the biopharmaceutical company’s research team in one location, driving collaboration and increasing interactions. The floor plan was designed to maximize flexibility, accommodate growth and facilitate productive work habits.
Due to the sensitivity of information shared throughout Nektar’s office, pathways flow from active collaboration areas to private, personal reflection spaces. Furnishings, flooring, lighting, and materials define these separate spaces. Trace delivers illumination along pathways while also creating a floating ceiling effect. Avenue 6 and Vault seamlessly integrate with the drywall ceilings while contributing to the needs of multi-functional areas, where whiteboards are used for individual brainstorming or collaborative work sessions.






