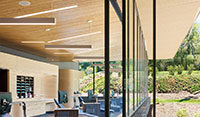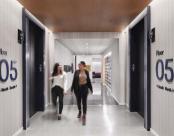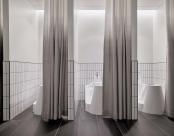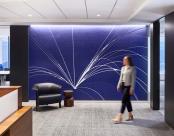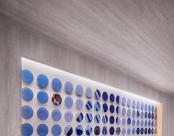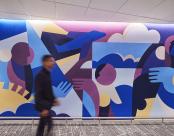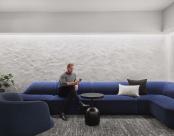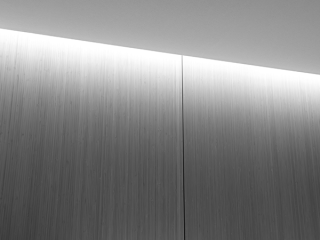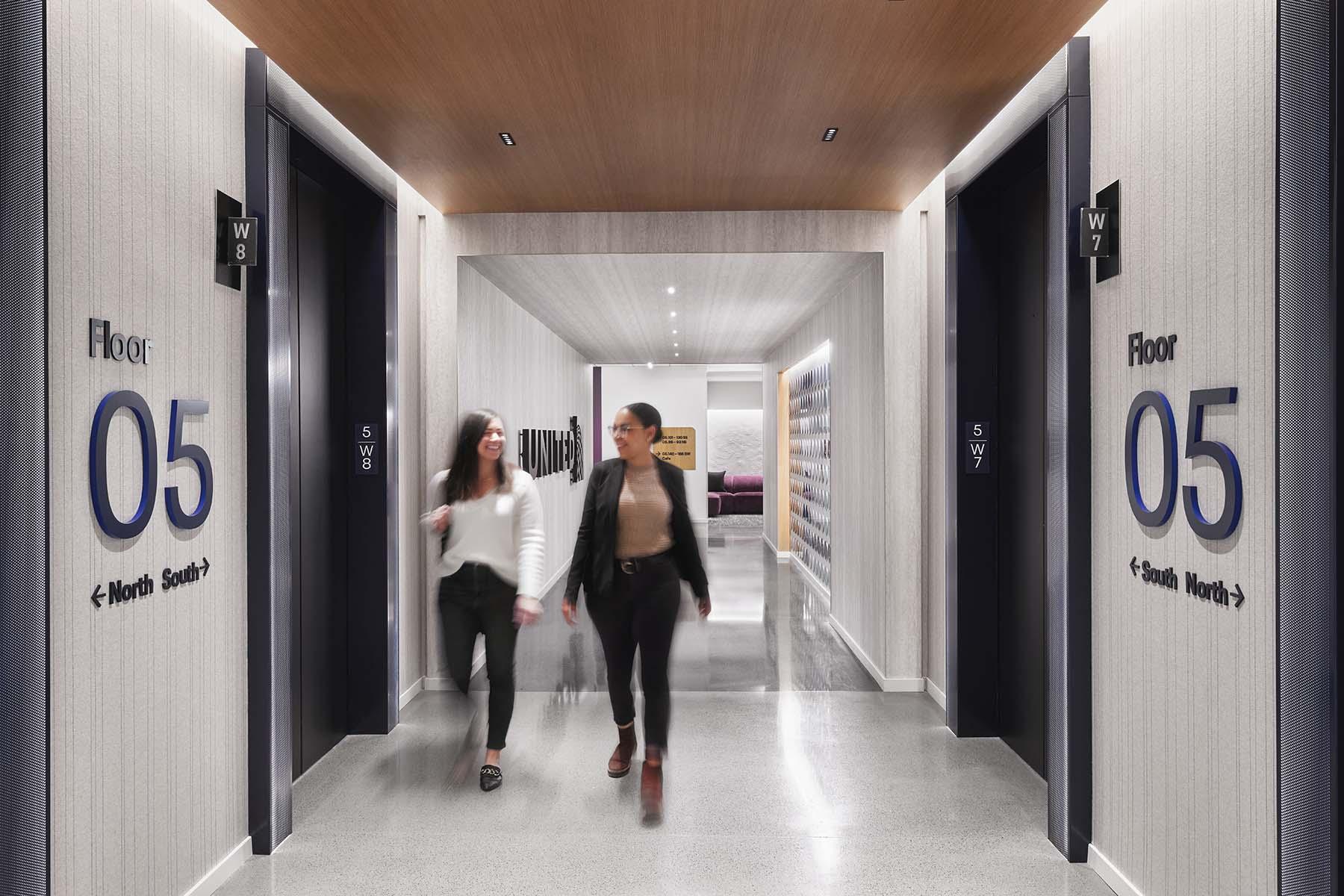
United Chicago Tower – Chicago, Illinois
- Architect:
- IA Interior Architects
- Agent:
- PG Enlighten
- Photographer:
- Garrett Rowland
IA Interior Architects designed the United Tower workspace in downtown Chicago with the vision of blending modern corporate functionality with warm, approachable design. The interior features a sophisticated palette of blues, neutral greys, whites, and natural wood tones, creating a clean yet inviting atmosphere. A mix of drywall, grid, and open ceilings helps define various work zones while maintaining a cohesive, flowing layout. Captured by photographer Garrett Rowland, the space reflects a dynamic environment built for productivity and collaboration.
Focal Point plays a critical role in elevating the design and performance of the space. Seem 2 Perimeter lighting enhances architectural lines while providing ambient illumination, and Seem 2 Recessed Linear fixtures deliver clean, uninterrupted light across workstations. Seem 1 Direct and Indirect Suspended Linear lighting offers both functional brightness and a modern design element, especially in open ceiling areas. Together, these solutions ensure consistent visual comfort, reinforce spatial organization, and complement the sleek architectural vision of the United Tower office.
