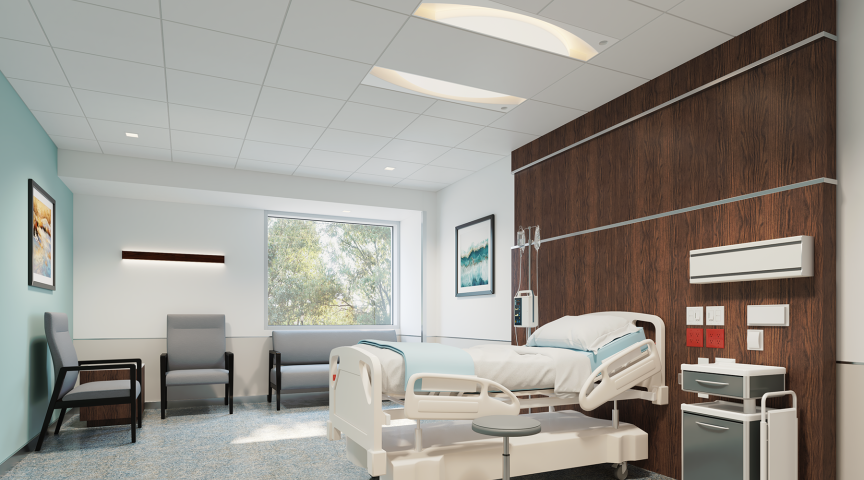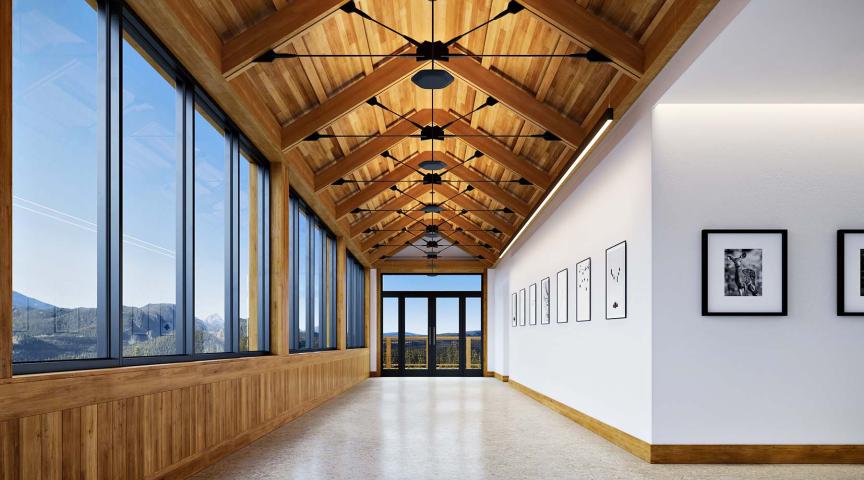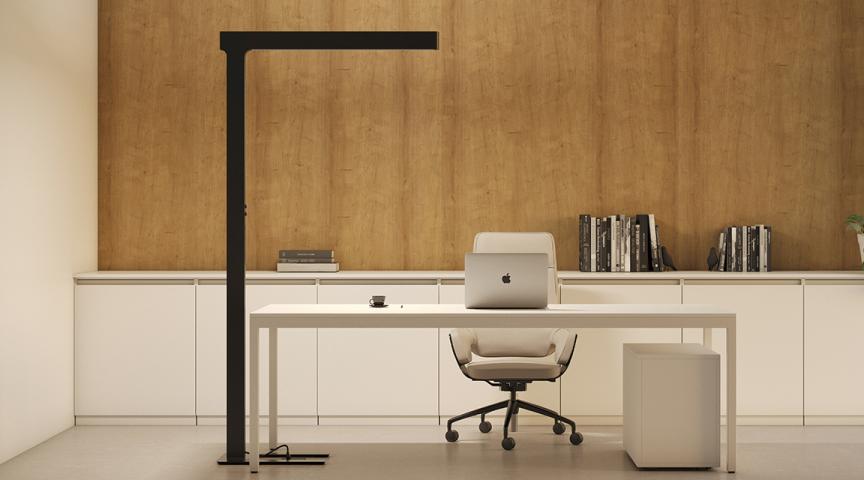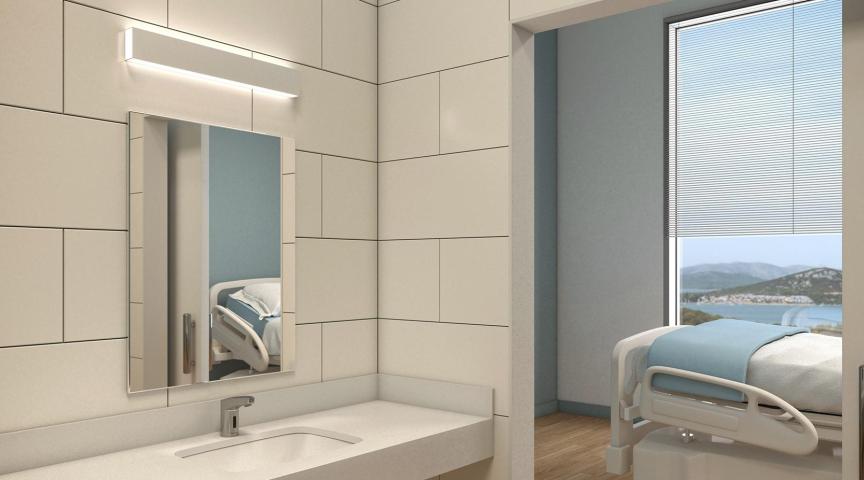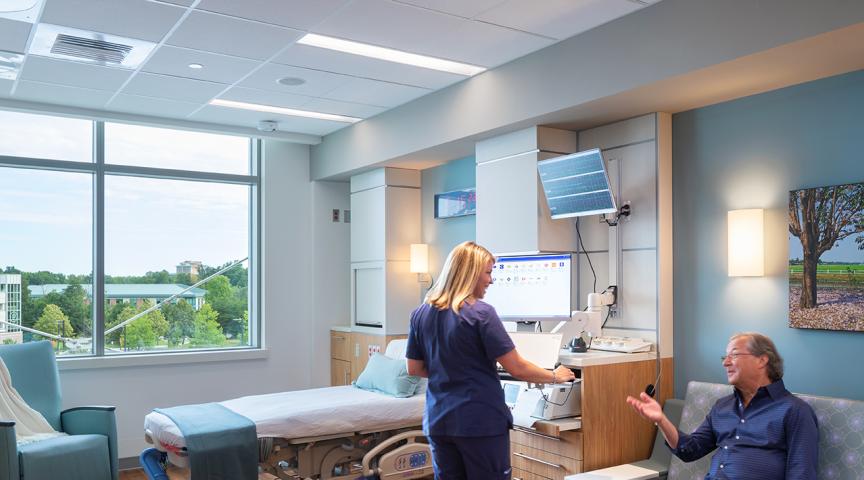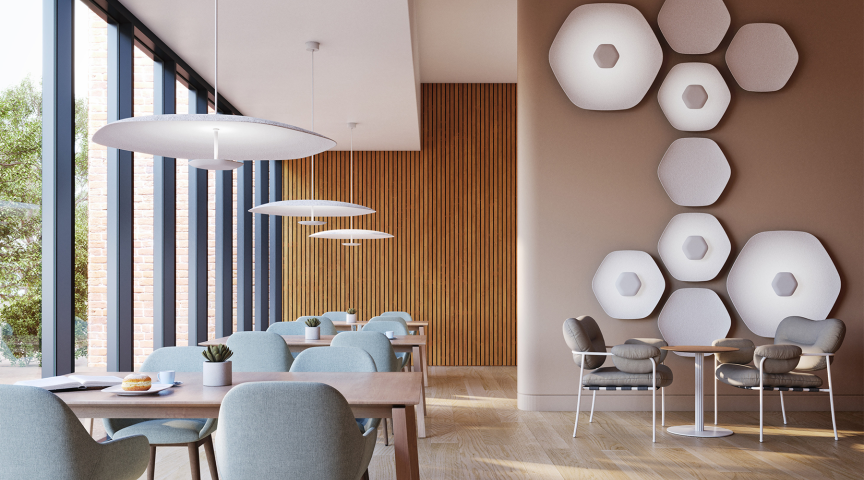Following the Flow of Data through Design
A start-up striving to build a simplified and seamless communication of information amid devices and systems in the healthcare industry selected Nashville, Tennessee for their home base. Music City’s community of leading hospitals and academic medical centers was a fundamental reason the Center for Medical Interoperability (CMI) chose the southern city.
The organization and its members are committed to removing the boundaries in the communication of patient information. Currently, patient information is not easily shared among physicians, causing costly issues and putting patient's safety at risk. In order to fulfill these ambitious goals, the Center needed a space where employees and members could collaborate.
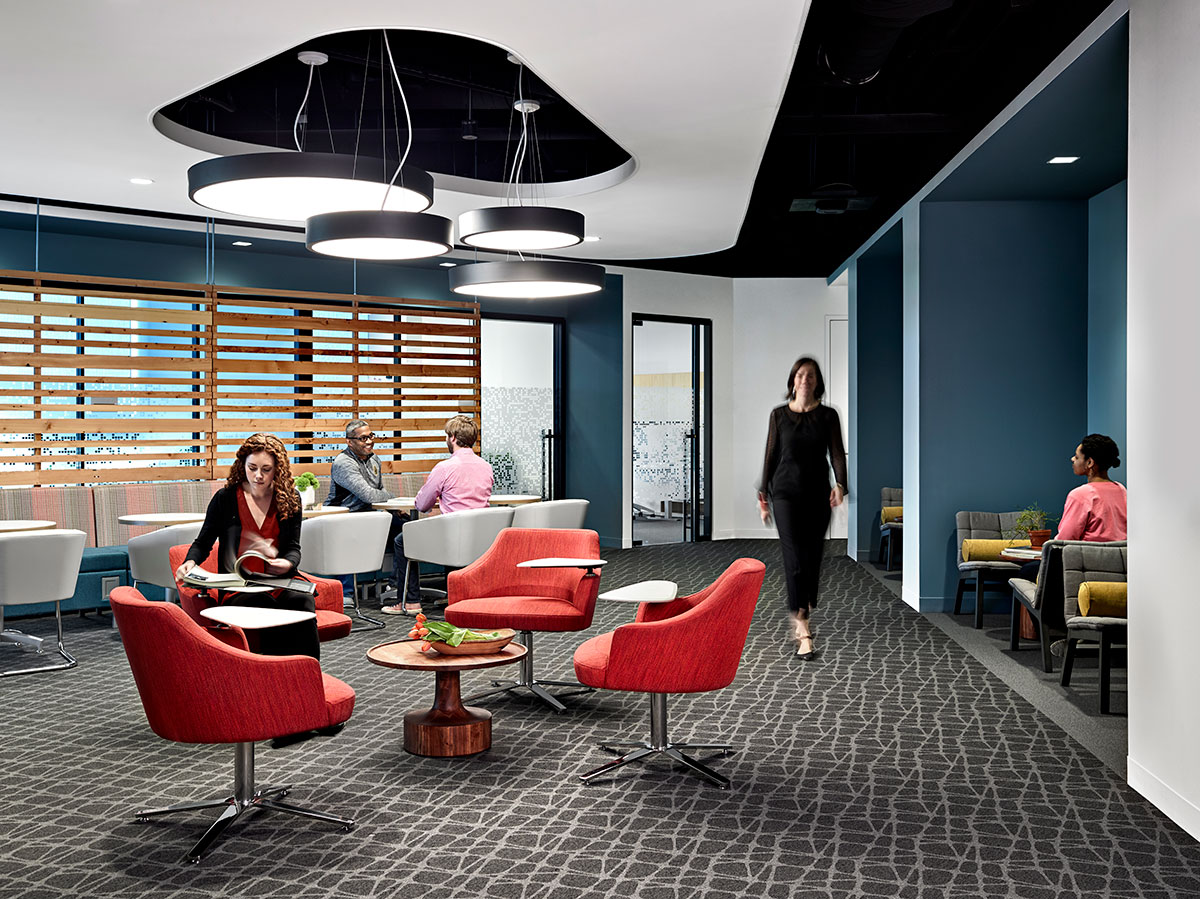 Needing a flexible environment that could adapt as the organization evolves, the 501(c)(3) cooperative research and development lab moved to a new 16,000 square-foot space on the west side of the city. The new facility was designed to support the organization’s vision to accelerate the seamless exchange of information to improve healthcare for all.
Needing a flexible environment that could adapt as the organization evolves, the 501(c)(3) cooperative research and development lab moved to a new 16,000 square-foot space on the west side of the city. The new facility was designed to support the organization’s vision to accelerate the seamless exchange of information to improve healthcare for all.
Developing a vision for the space was the result of an interactive session with CMI’s employees and Gresham Smith. The award-winning group of architects, engineers, interior designers and planners has been a major part of the Nashville community since 1967. Together, they brought the brand to life in a highly functional open office environment designed around the theme of “Follow the Flow of Data”, reflecting CMI’s mission to unify healthcare organizations through data sharing.
Flexibility for Evolution
It was not only important to design for the current operations, but also for the future expansion of the organization. The facility needed to showcase innovation and technology while providing connectivity among employees and visitors. According to Michele McMinn, Senior Interior Designer at Greshman Smith and the lead Project Manager for CMI, a wide range of work settings was the way to provide the greatest amount of flexibility.
“CMI was a new company so they did not have a previous space to reference, nor corporate standards, so we really got to think about what they do and how they function to develop a space that was fined-tuned to support their innovative work,” said McMinn, who has worked at Gresham Smith for six years.
“The goal was to create a flexible floor plan to support future needs and growth. The goal for the lighting was to create an atmosphere that feels interesting and high-tech, but not cold.” - Michele McMinn
Therefore, the space was divided into three independent suites, flowing freely from one to the next and allowing to maximize the organization’s connectivity while affording future growth. The three-suite interior is comprised of a community gathering space with moveable seating, a partner project area for co-working needs, and an engineering space with workstations, private offices, a learning center, and a simulation lab that can be transformed into a certification lab.
Designing Beyond Data
Gresham Smith took into consideration the future of the facility beyond CMI’s mission of human care through the transfer of data to deliver a contemporary and sustainable design. With a member list of notable professionals from the nation’s most prestigious healthcare organizations, it was important to create a welcoming and inviting space.
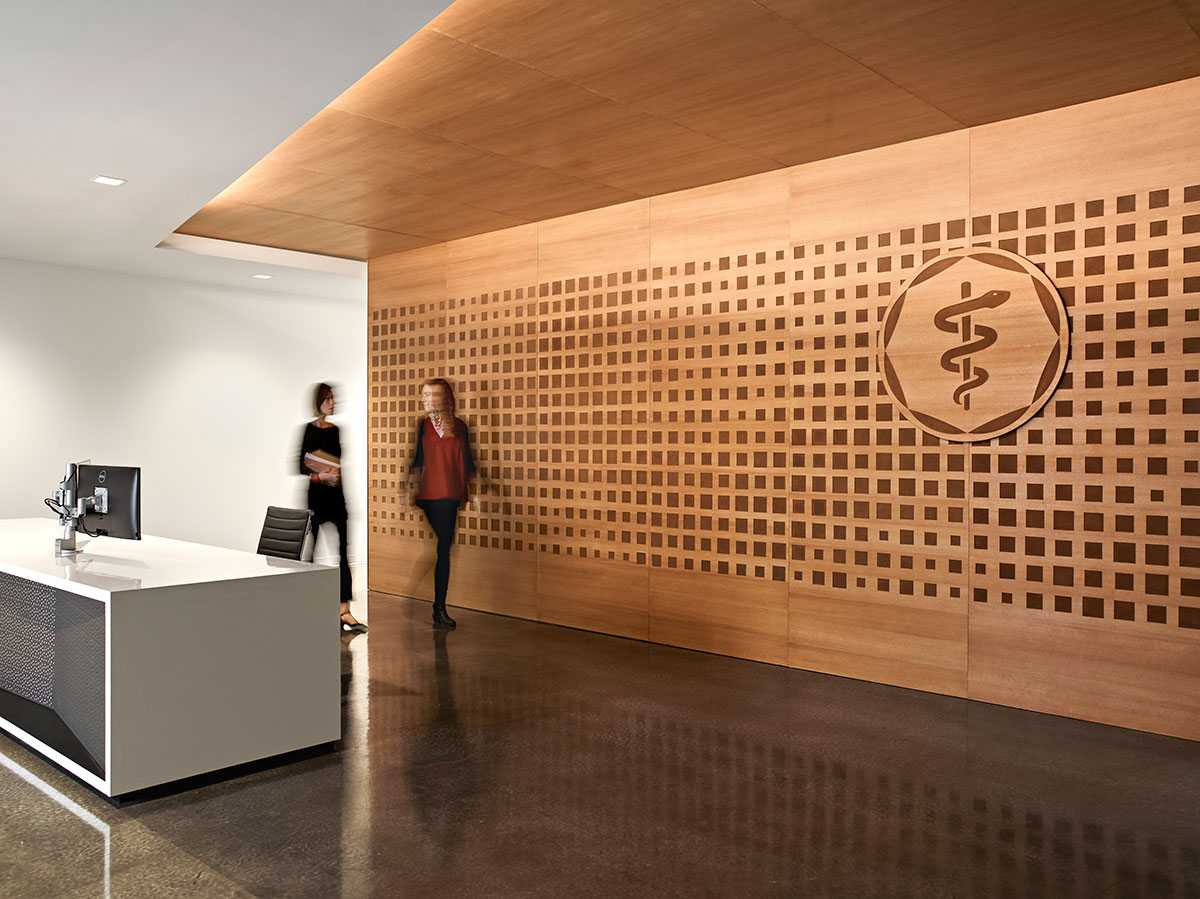 Unlike stereotypical sterile healthcare environments, McMinn said CMI visitors are greeted with a space that focuses on health, wellness and sustainability, demonstrated through clean lines, warm natural tones, and energy efficient luminaires.
Unlike stereotypical sterile healthcare environments, McMinn said CMI visitors are greeted with a space that focuses on health, wellness and sustainability, demonstrated through clean lines, warm natural tones, and energy efficient luminaires.
“We went through extensive visionary exercises to help determine the aesthetic goals of the space. Lighting was a key focus from the very beginning.”
Starting in the main entry, comfortable seating and a dark slotted wall-to-ceiling structure welcome guests. The structure strategically incorporates Seem 2 linear luminaires by Chicago-based Focal Point to illuminate the lobby area, contributing to the inviting atmosphere.
To augment the contemporary aesthetic, rich warm tones were used on the walls and floors, while bold accents and simple geometric shaped luminaires were integrated throughout the facility. Wood walls and tables, sourced from a local Nashville artist, reinforce sustainability and naturally blend with the contemporary backdrop, bringing unity to the space.
The unique office layout resulted in a triangular-shaped collaboration area. Various sizes of the circular-shaped Skydome LED luminaires by Focal Point were suspended at different heights in its center, playing with geometry and balancing out the sharp angles. The chairs and tables situated below also mimic the curves from the luminaires above, bringing a sense of comfort to the space.
Wooden screens were used to divide the collaboration area and workstations from the private offices and conference room, a nod to nature and sustainability that allows for visibility to those passing by. Continuing to convey transparency, glass walls and doors were used for private offices and conference rooms, which McMinn says permits natural light to infiltrate the interior areas of the office.
“The client loves the space. We have given tours to key players in the healthcare industry and everyone has had a great response. The triangle space, affectionately known as the ‘jewel box’, contains the boardroom and the pre-function area with the Skydome pendants. It has become a favorite place for Nashville healthcare leaders to convene.” - Michele McMinn
Purposeful in design, for both now and in the future, CMI’s open office exemplifies the organization’s mission, creating a simple space with movement and connectivity at its core.
Project: Center for Medical Interoperability (CMI)
Location: Nashville, TN
Architect: Gresham Smith and Partners
Photographer: Nick McGinn






