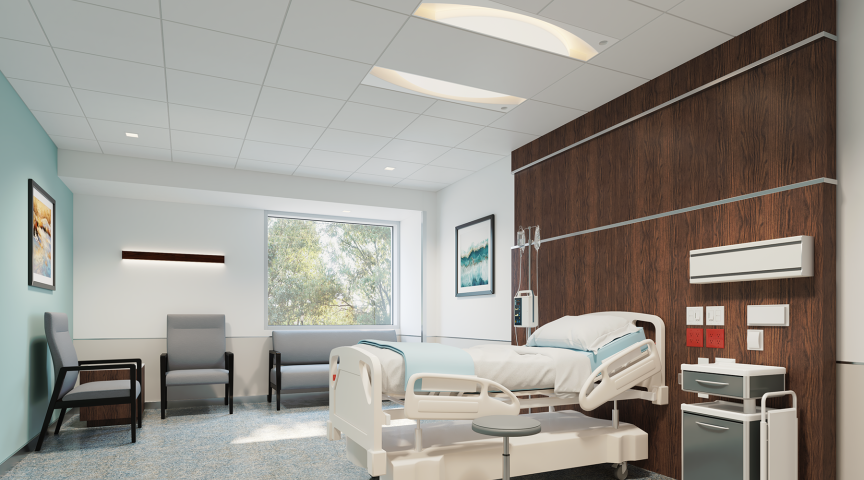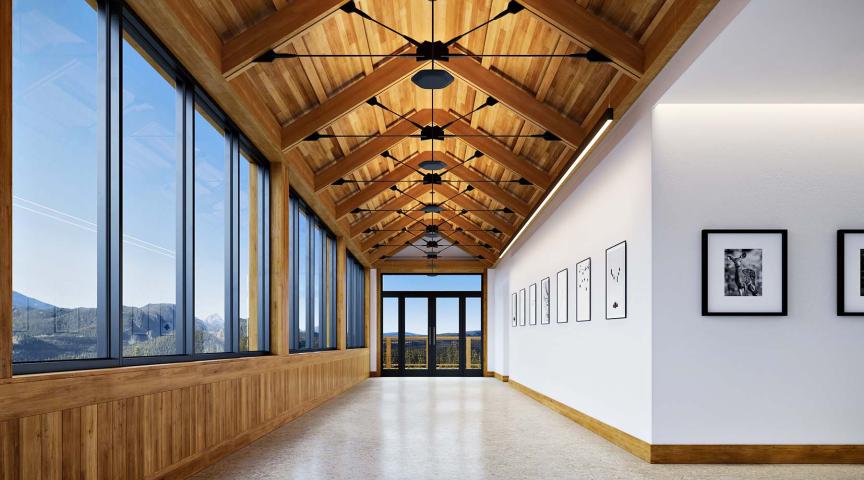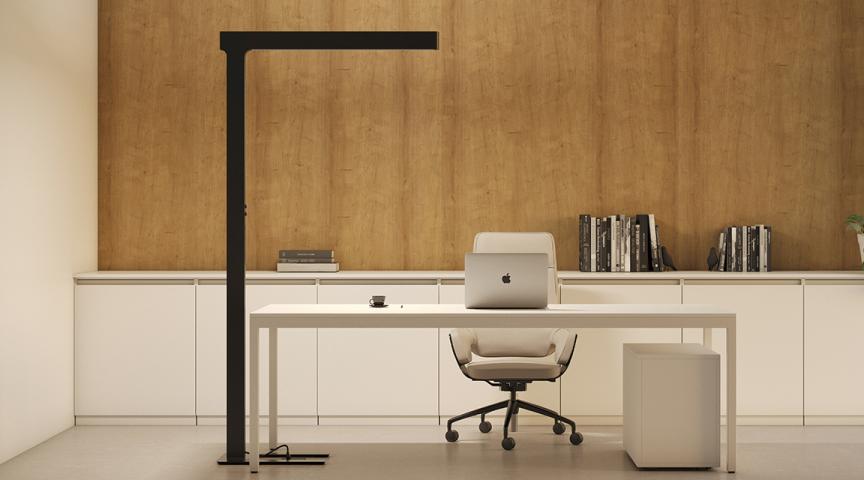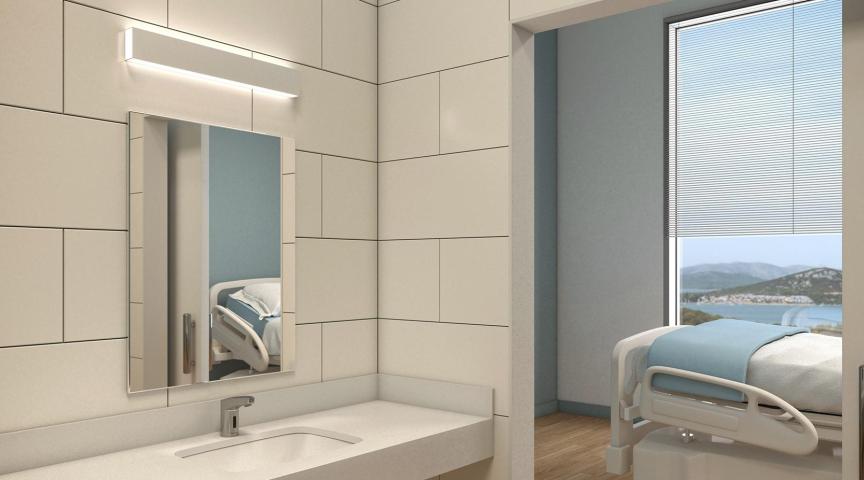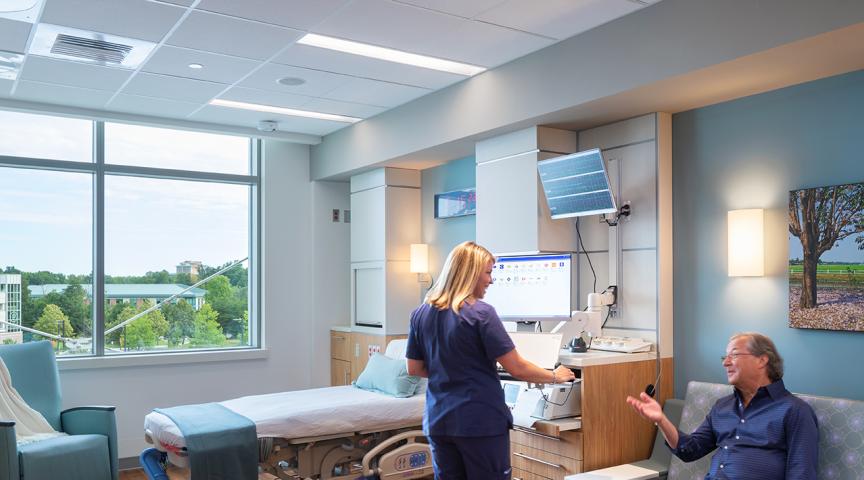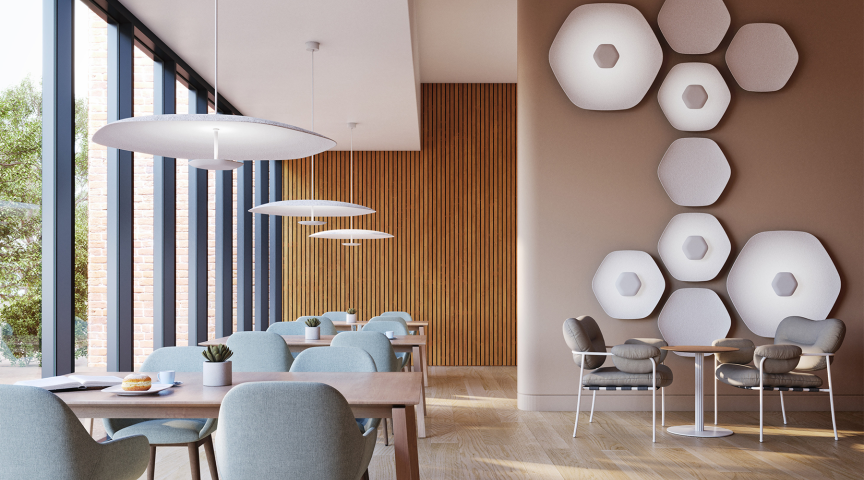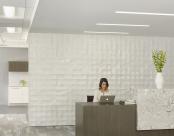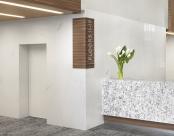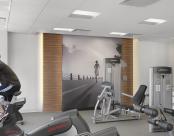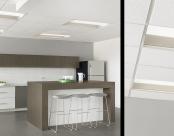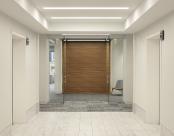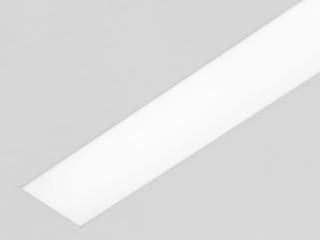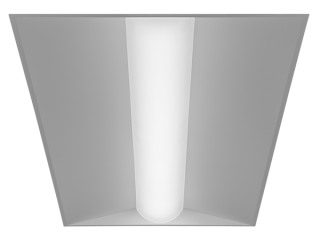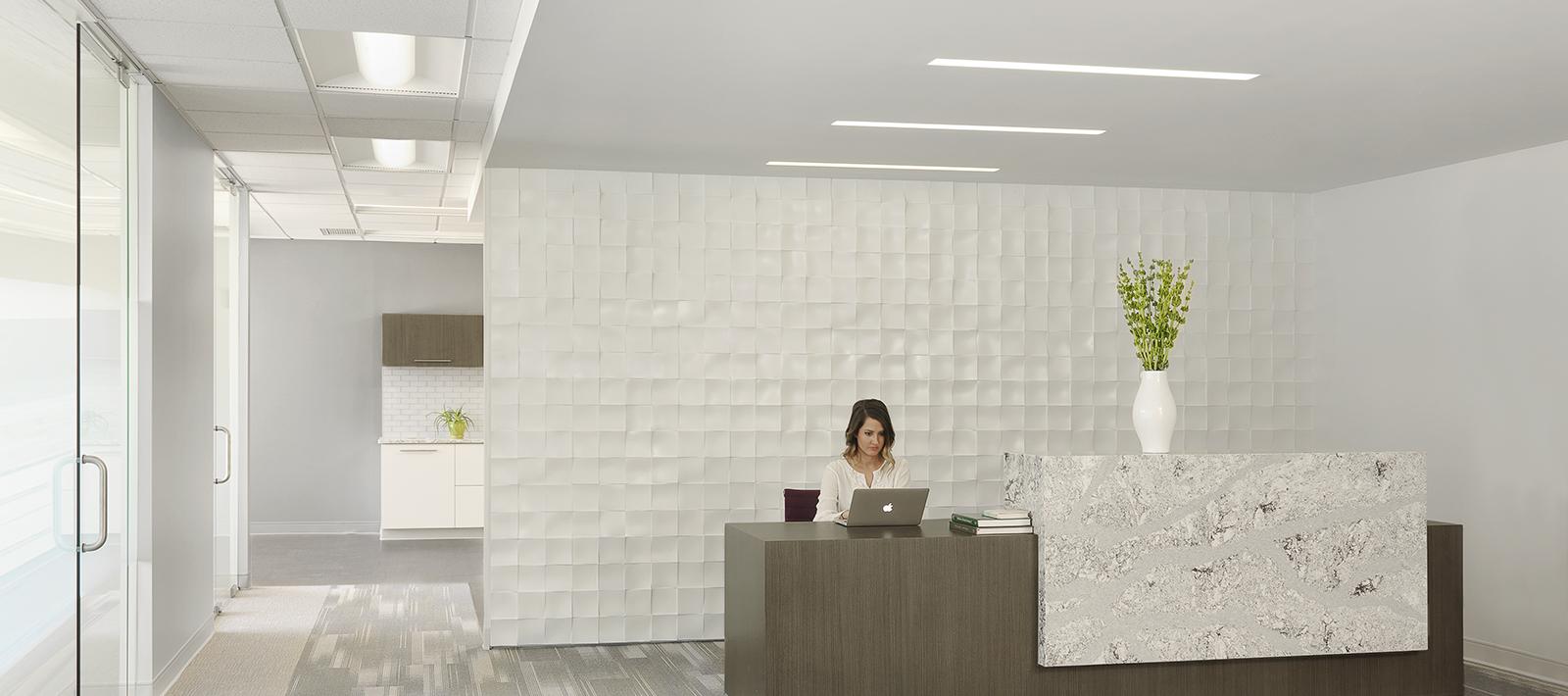
Hanley Corporate Tower – Clayton, Missouri
- Architect:
- Oculus Inc.
- Photographer:
- Alise O'Brien
The outdated interior of Hanley Corporation Tower hindered its ability to attract premier tenants despite its central location in the heart of St. Louis. With a goal to revitalize the space with a design that married form and function to attract premier businesses, the 30,000 square foot space underwent an interior redesign. Transforming the stuffy interior to align with the buildings’ sleek glass and aluminum exterior started with communal areas.
Bright white walls, grey carpet, and light walnut woodgrain accents infiltrate the entry, setting the tone for the additional updated spaces. The sleek, modern, yet warm feel continues through to the lobby and conference center where horizontal striations in the carpet are mimicked in the ceiling with lines of light created using Seem 6 LED recessed luminaires. The LED luminaires deliver a perfect blend of high performance and visual comfort needed for these multi-use areas. To liven up the natural palette in the fitness center, large sports photos adorn the walls while Amica 2x2 LED luminaires offer illumination during cloudy days and evening workouts.






