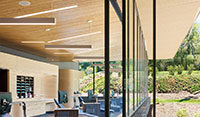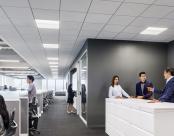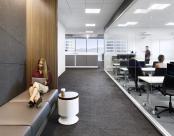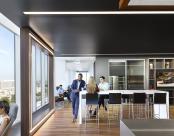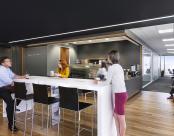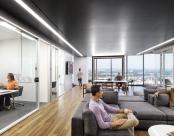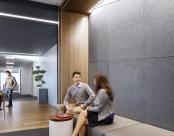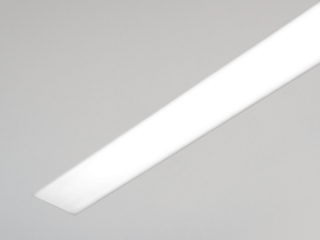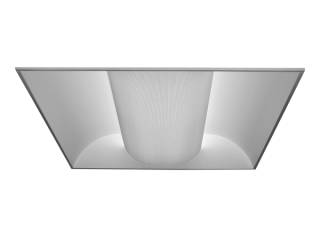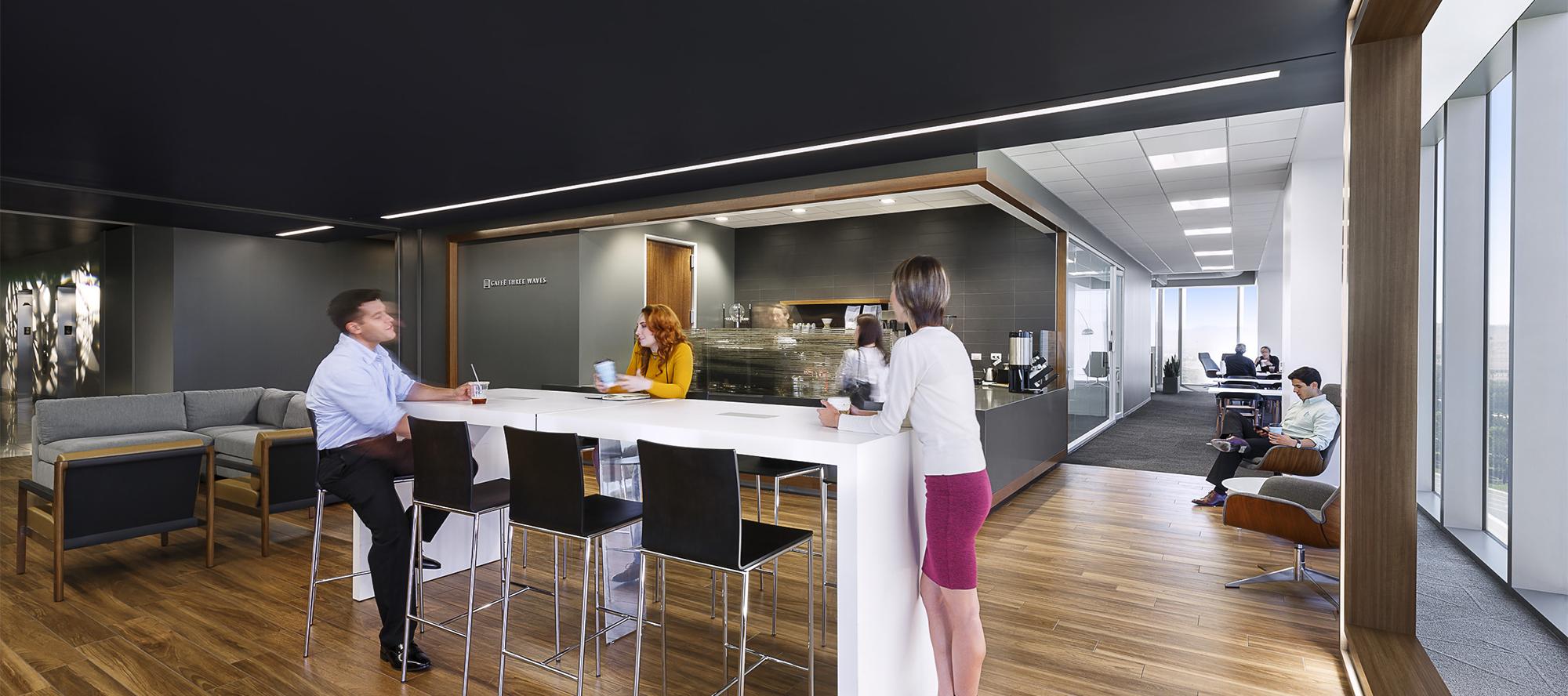
Mazda Headquarters
- Architect:
- LPA Inc.
- Photographer:
- Costea Photography, Inc.
Mazda Motor Corporation’s new North American headquarters evoke the brand’s philosophy of Hashiru Yorokobi: exhilaration, joy, and well-being, with a human-centered approach. Looking internally to build a better customer experience started with building a workspace that the employees felt good about. Employees contributed valuable feedback for the new state-of-the-art facility, from lifestyle needs to furniture preferences.
The result: a new office containing a variety of areas that encourage employees to select their daily work environment: collaboration and social spaces, private focus areas, and a café that pays tribute to the company’s Japanese origins. Other Japanese influences can be found in the interior finishes, textures, and lighting. The simple, unobtrusive designs of Luna 2x2 LED, Nera linear suspended, and Seem 4 Recessed luminaires were selected to outfit the space. Luna fits seamlessly into the grid ceilings of the hallways and conference rooms, while Nera linear disappear into the exposed ceiling above workstations. Seem 4 Recessed Asymmetric integrates with a dark drywall ceiling to provide clean lines of light and visual comfort in collaboration areas.
