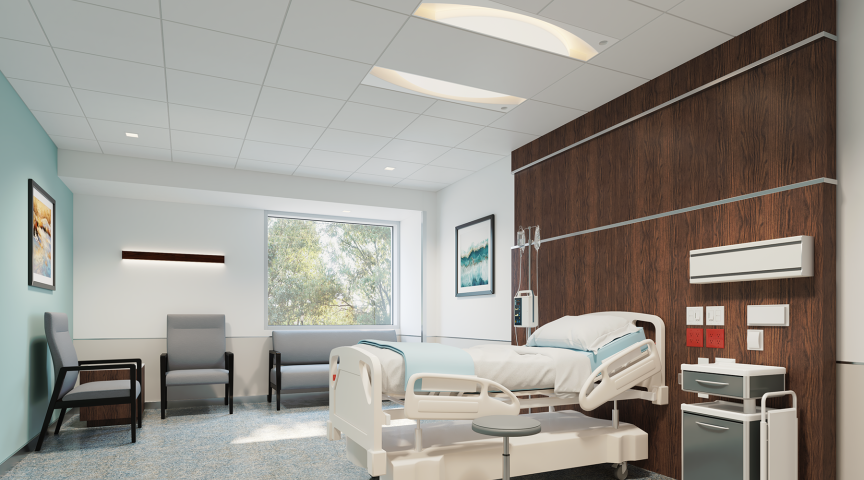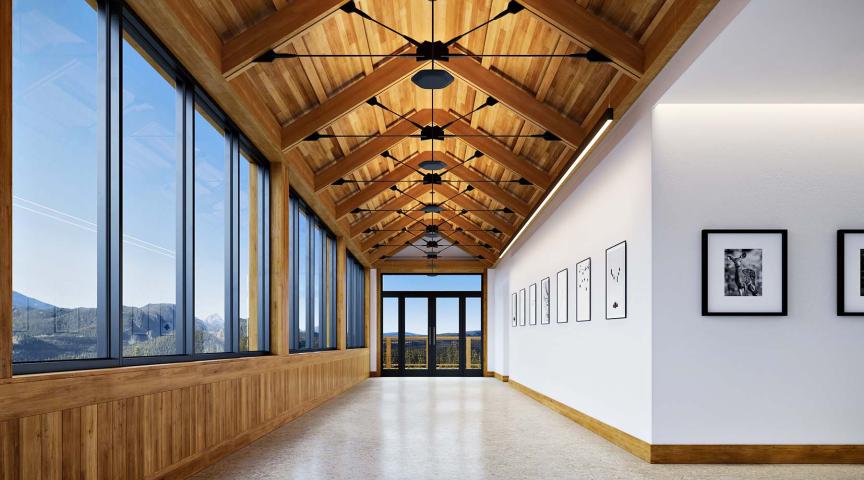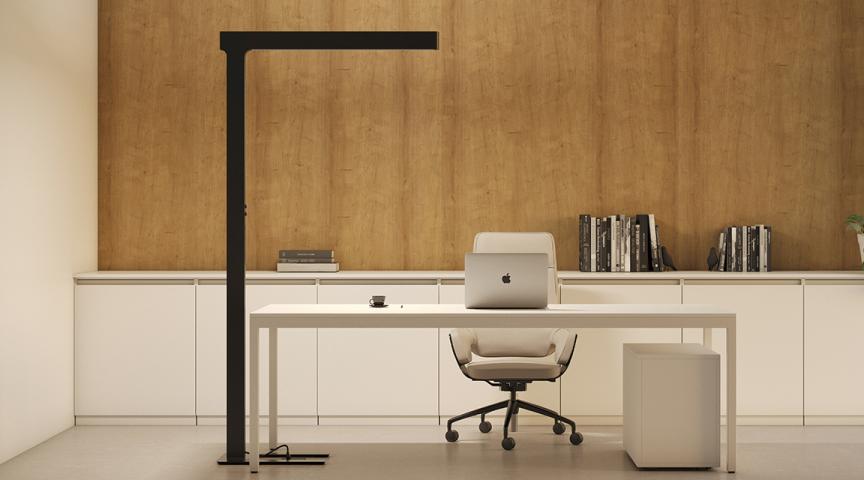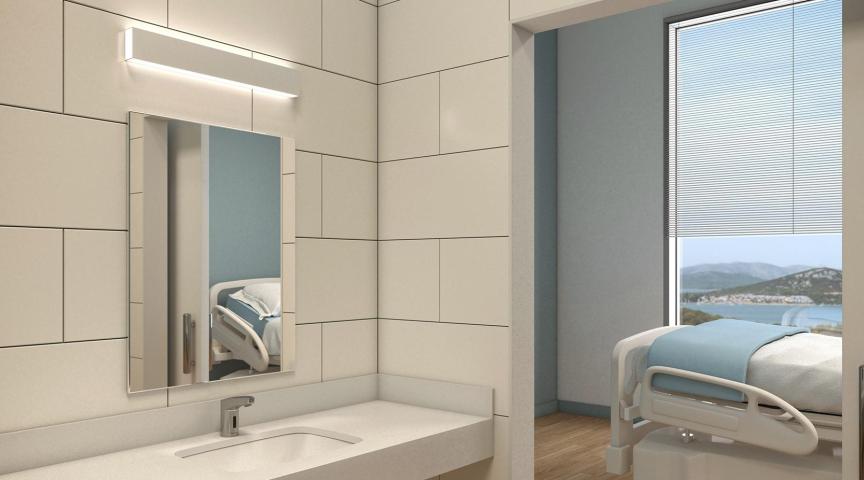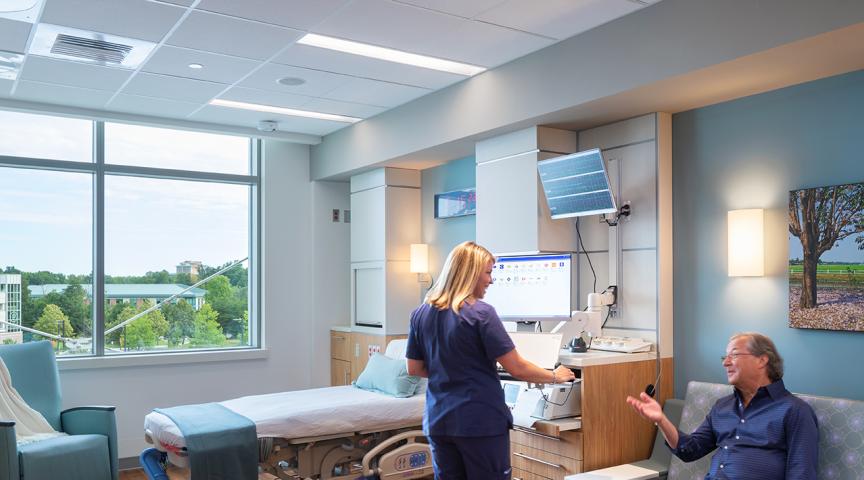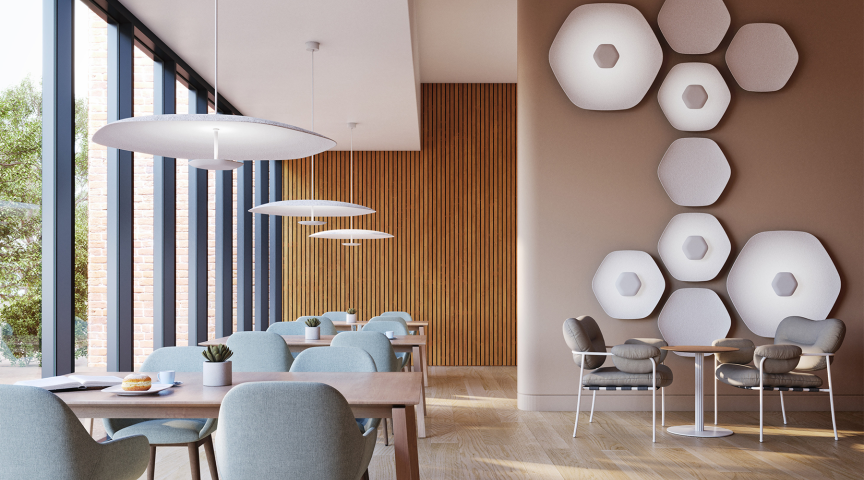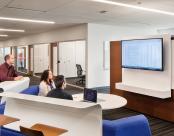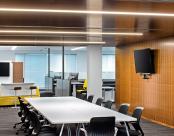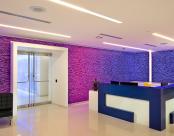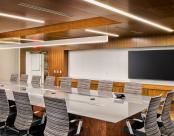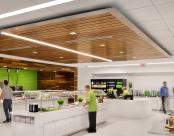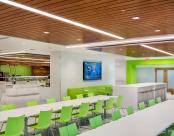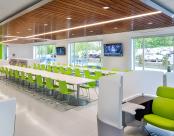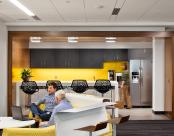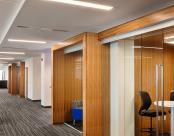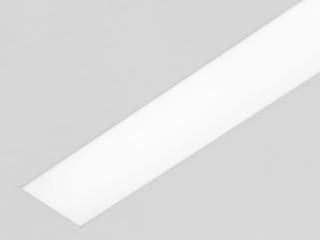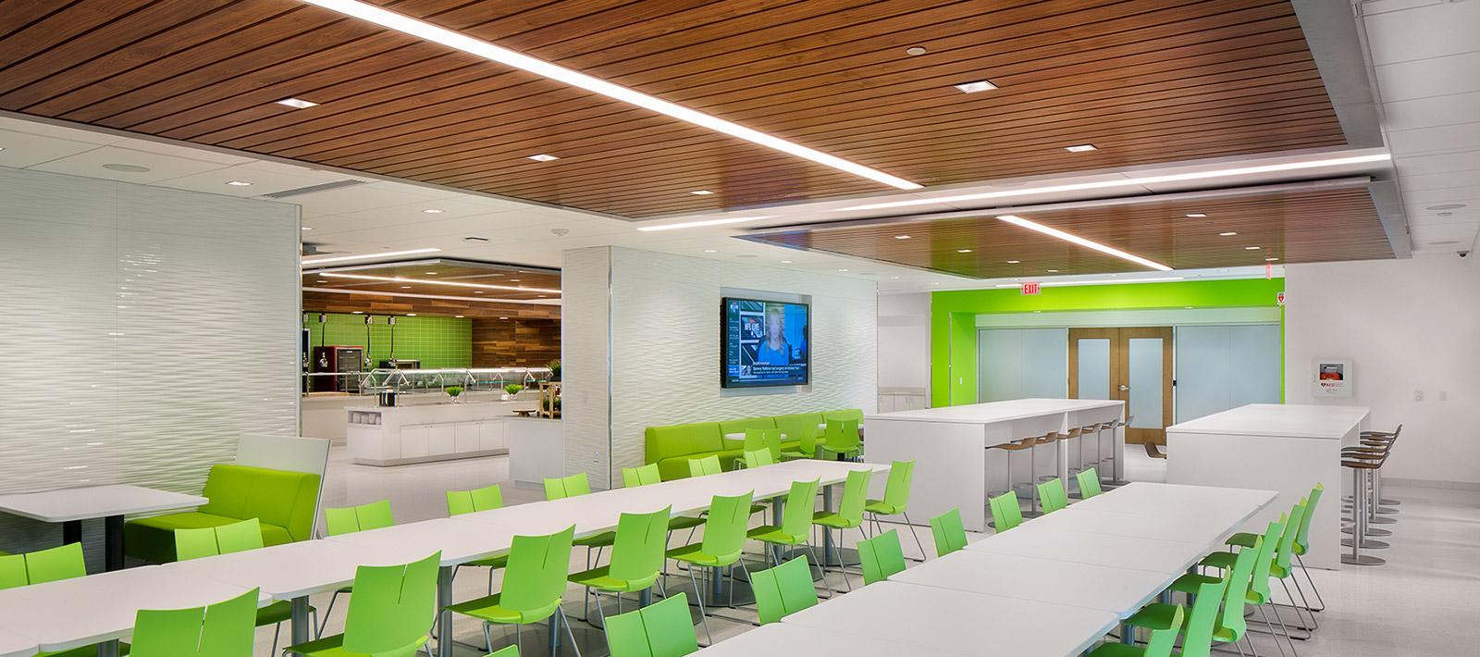
Rice Energy – Pittsburgh, Pennsylvania
- Architect:
- NEXT Architecture
- Photographer:
- Denmarsh Photography
The goal: to create an open office environment that reflects Rice Energy’s passionate culture and mission. The result: a contemporary space, with an open floor plan, that accommodates multiple modes of work. The 150,000 square-foot facility displays the company’s brand identity with green and blue walls and furnishings, scattered throughout and set among a neutral backdrop of warm wood tones. To maintain the sleek, contemporary aesthetic, and to accommodate the various ceiling types: drywall, grid, and wood, Seem 4 and Seem 6 recessed luminaires were installed in the lobby, cafeteria, main office space, and conference rooms. The recessed linear luminaires provide general illumination while creating a modern statement.






