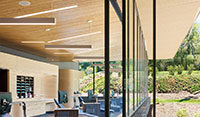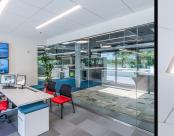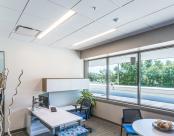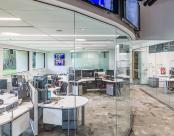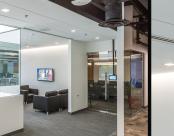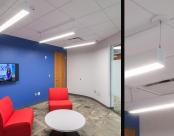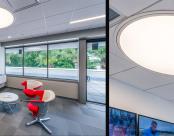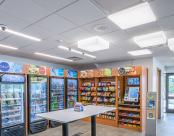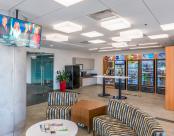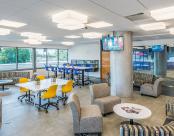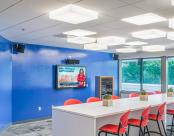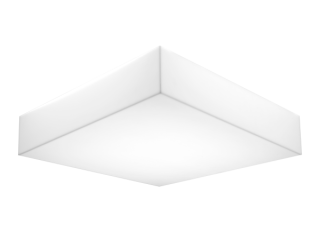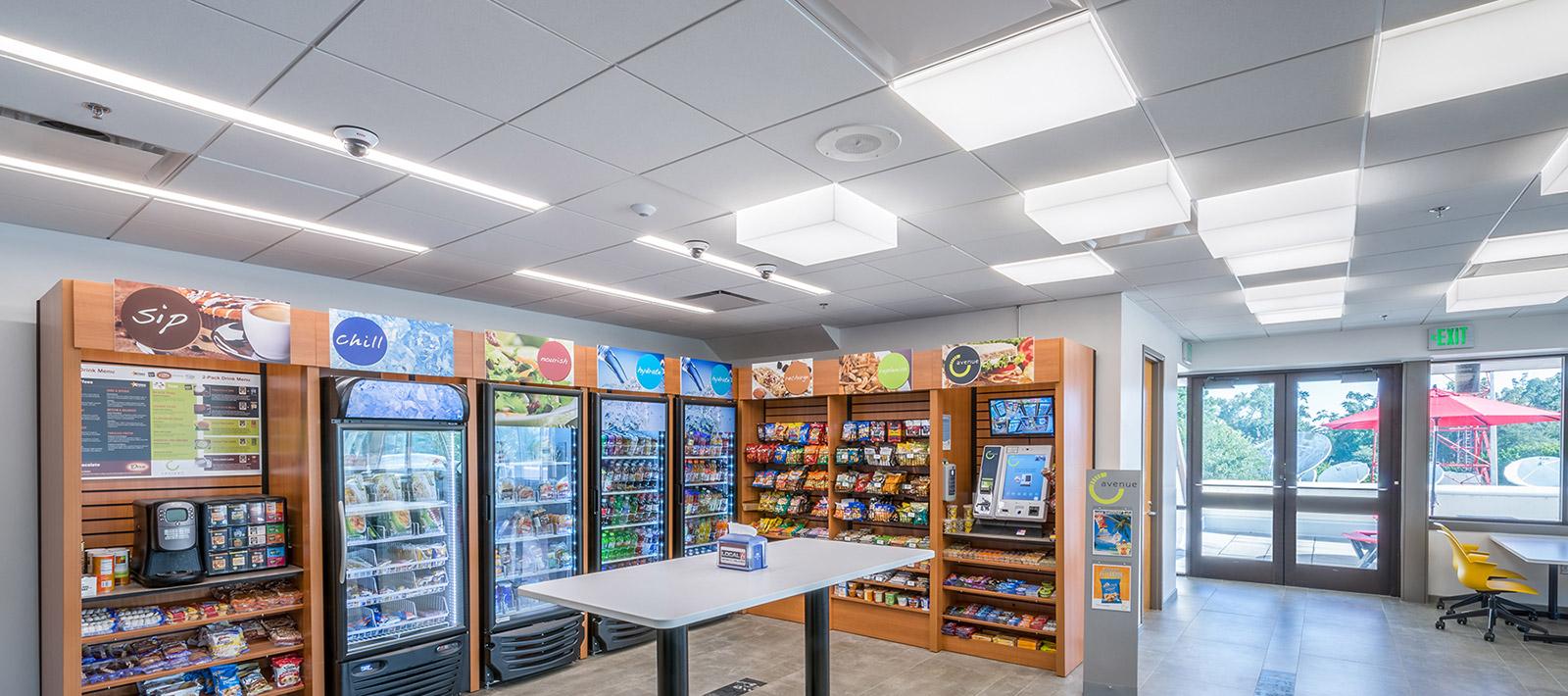
WKMG Television – WKMG, Orlando, Florida
- Architect:
- Rhodes + Brito Architects
- Photographer:
- Jeff Leimbach, jlphoto-graphic
Large windows and glass walls allow the sun to penetrate this television station’s remodeled office and add to its modern aesthetic. Two floors with over 26,000 square-feet of bright and airy space now provide an energetic and collaborative environment. Illuminated by Skydome and Avenue 6 LED luminaires, the open newsroom on the first floor supports the perpetual interactions of editors, reporters, and production staff.
Continuing the synergy to the second-floor, adaptable conference rooms allow for meeting spaces and black box viewing experiences, making use of eco-friendly technology from Theory LED suspended luminaires to flat panel displays. Even common areas such as the cafeteria were outfitted with group seating to promote interactions during breaks, illuminated by playful, energy efficient luminaires that create a relaxing and lighthearted atmosphere.
