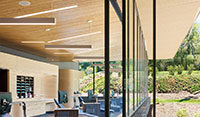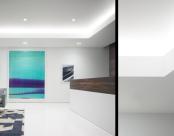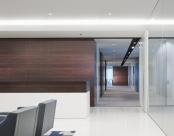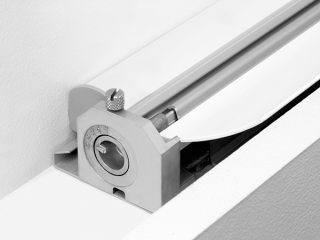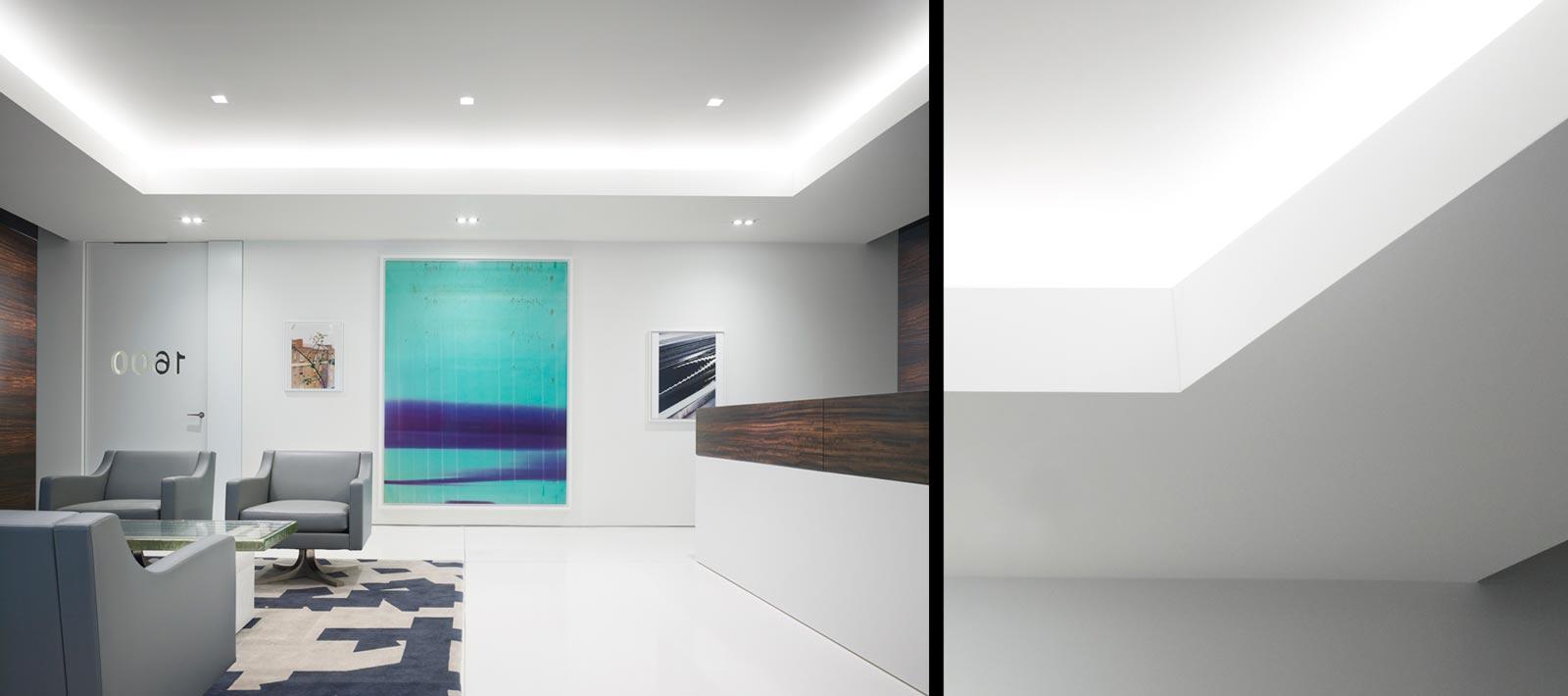
Suite 1600 – Suite 1600, Chicago, Illinois
- Architect:
- Eastlake Studio
- Photographer:
- Steve Hall, Hedrich Blessing
A 25,000 square-foot shared office houses a collection of businesses and philanthropic organizations. The space was carefully and thoughtfully designed to minimize visual clutter, and to provide uninterrupted sight lines through the space. A neutral palette of whites and greys, with glass and dark wood accents, delivers a quiet and elegant environment, while reducing employee distractions. To enhance the design and architectural details, modern recessed or concealed luminaires where selected. Simple, yet sophisticated, the entry area makes use of the precise aiming and low profile of Covert, pushing light out into the lobby, with maximum impact and uncompromised visual comfort.
