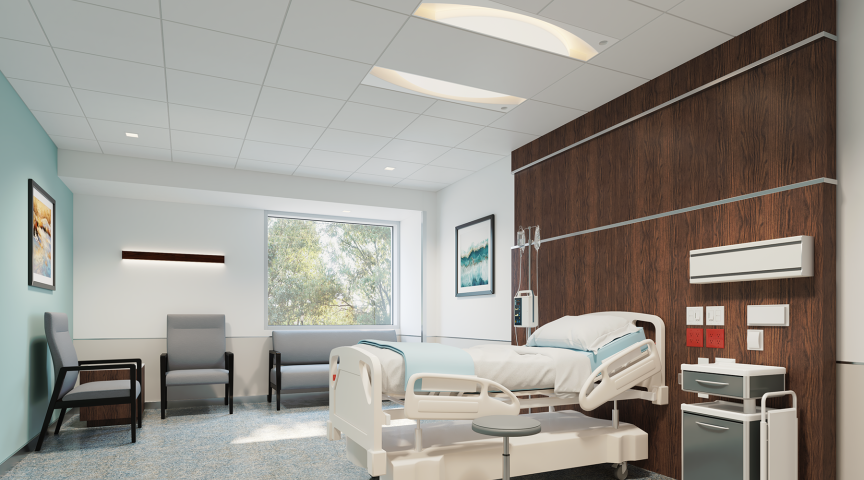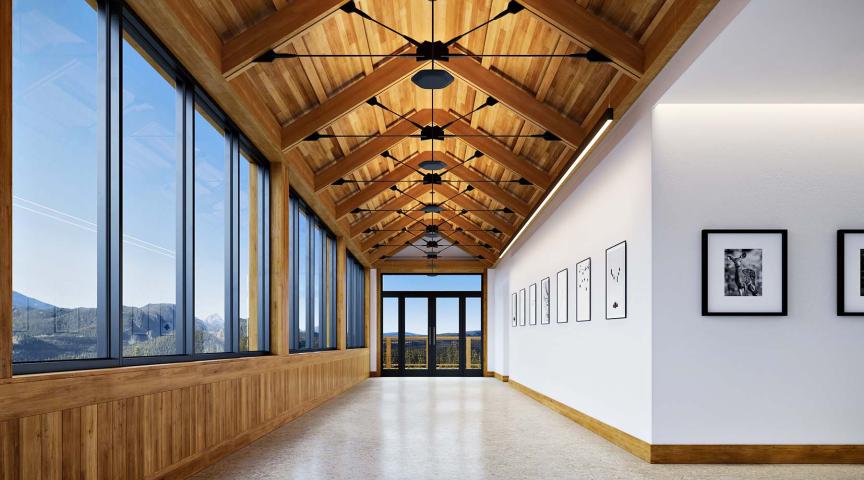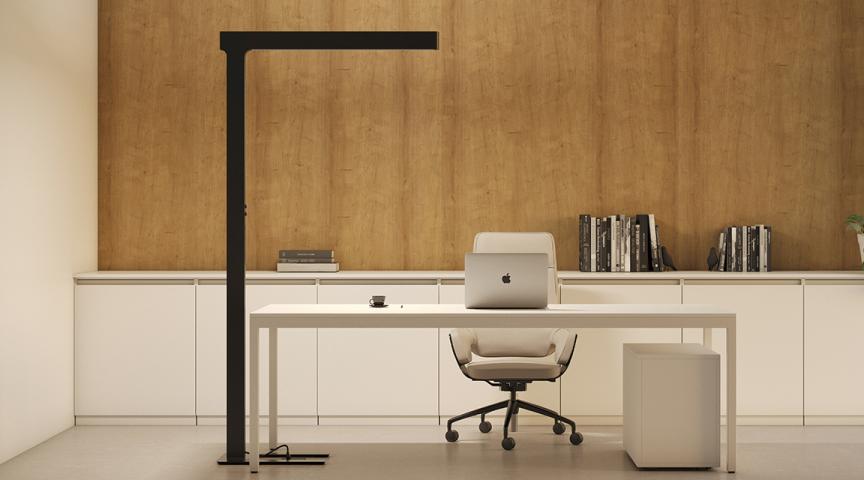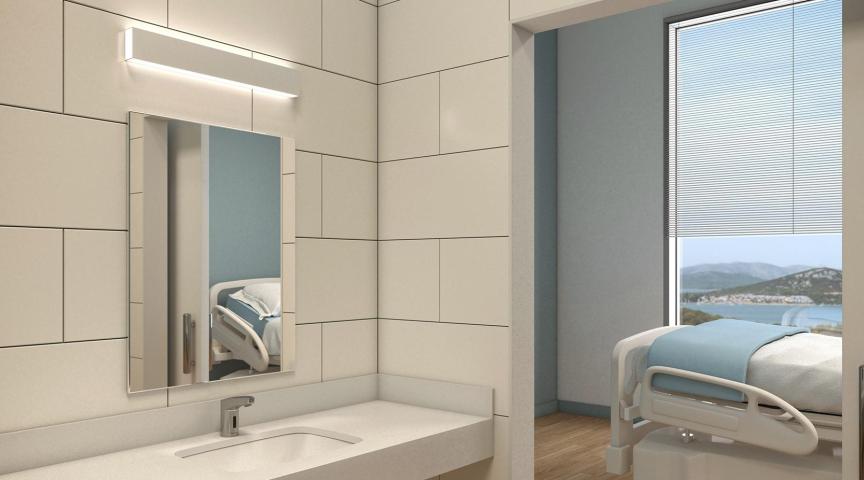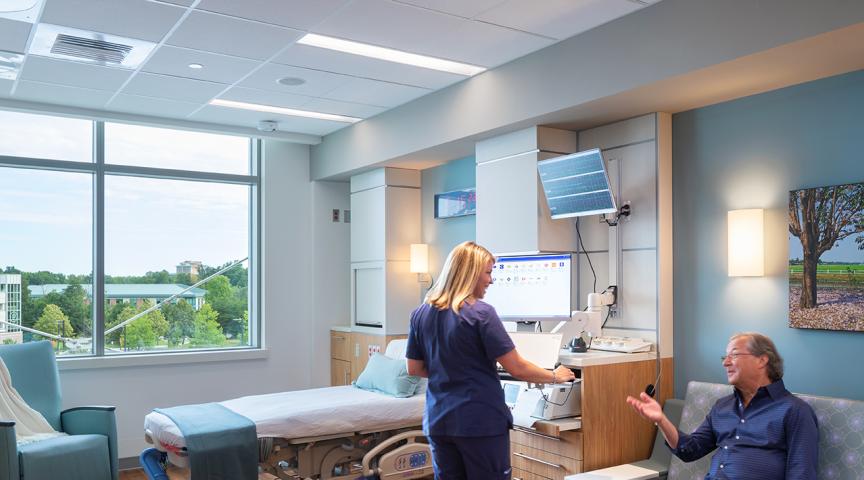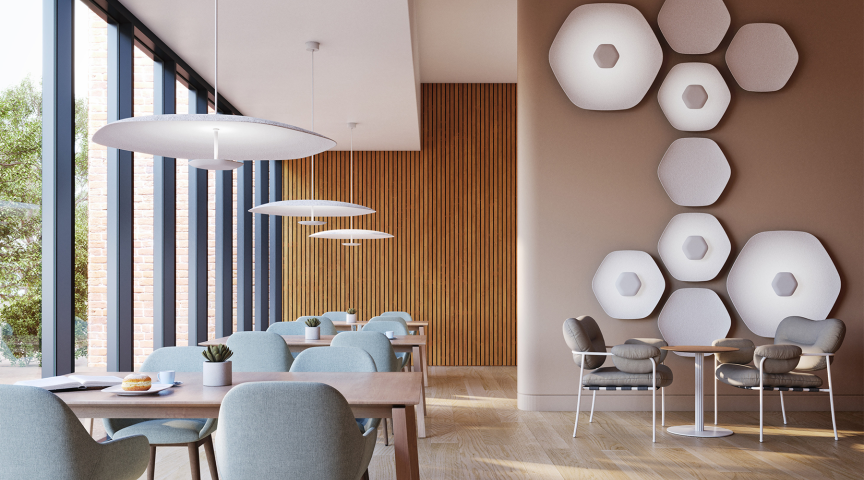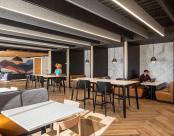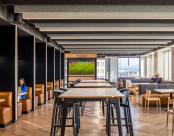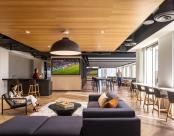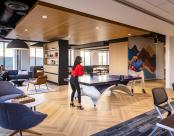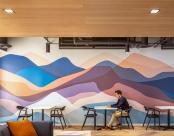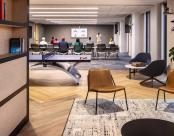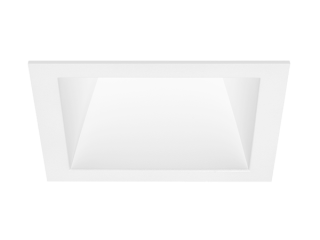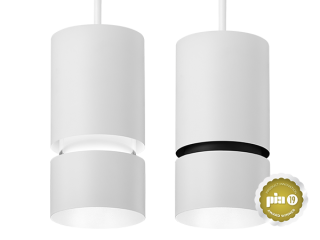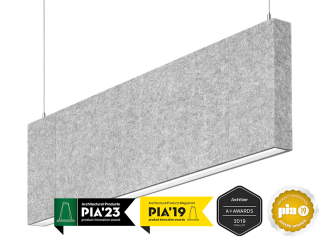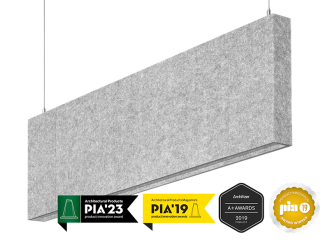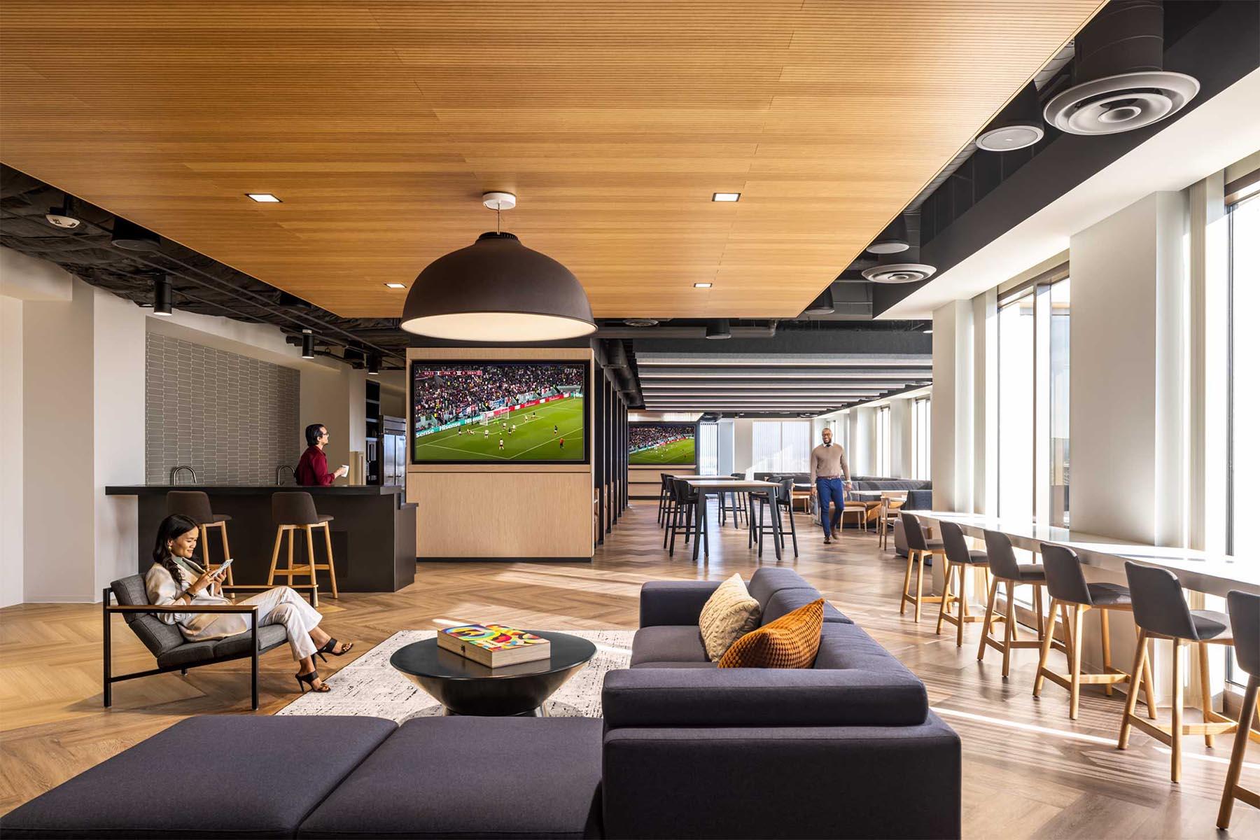
CoreLogic – Irvine, California
- Architect:
- Smith Group
- Photographer:
- Lawrence Anderson Studio
A real estate data analytics firm with more than 5,000 employees, CoreLogic reimagined its headquarters through visioning and strategic programming exercises. The more interconnected and equitable workplace, exemplified by an amenity center that fosters community among employees and clients, helps better engage employees and establish a stronger firm culture and identity.
In the large amenity space that encompasses communal tables, a lounging area, booths that can be used for small group meetings or solo work, and a ping-pong table, acoustics could be an issue. Seem 1 Acoustic lit and unlit, in multiple shades of grey, dampen noise levels and reverberations and add to the visual appeal of the space. Square ID+ Downlights, offered with a wood installation kit, integrate perfectly in a wood canopy.






