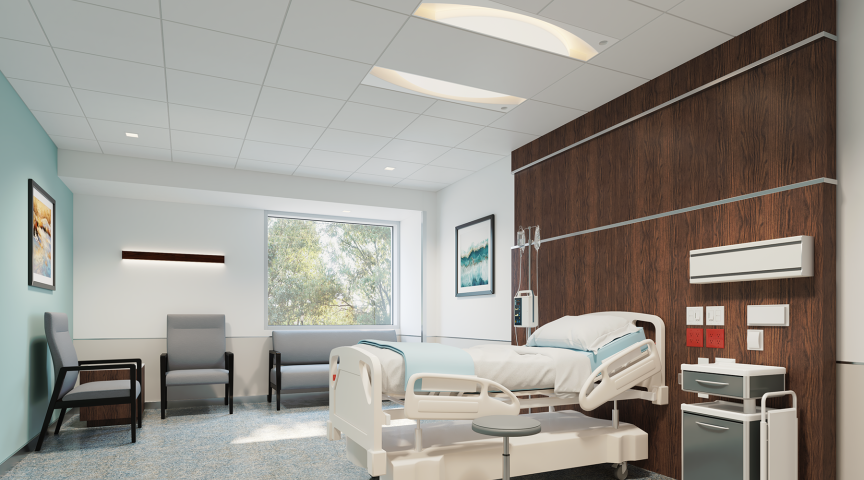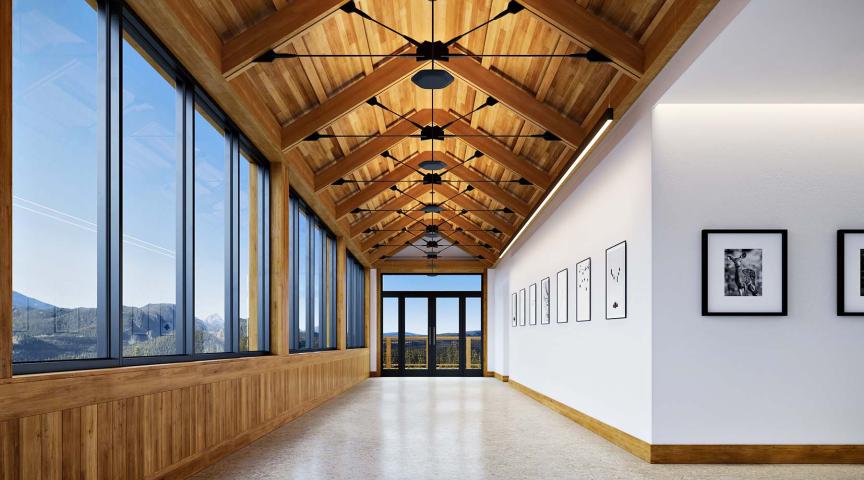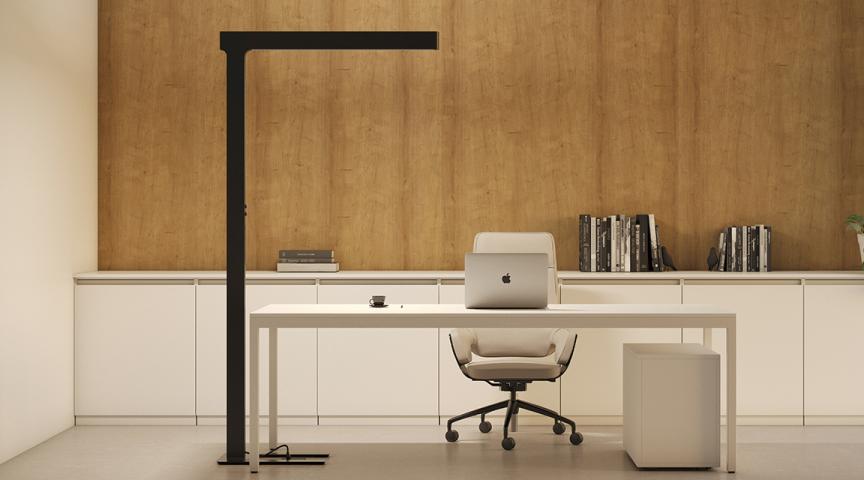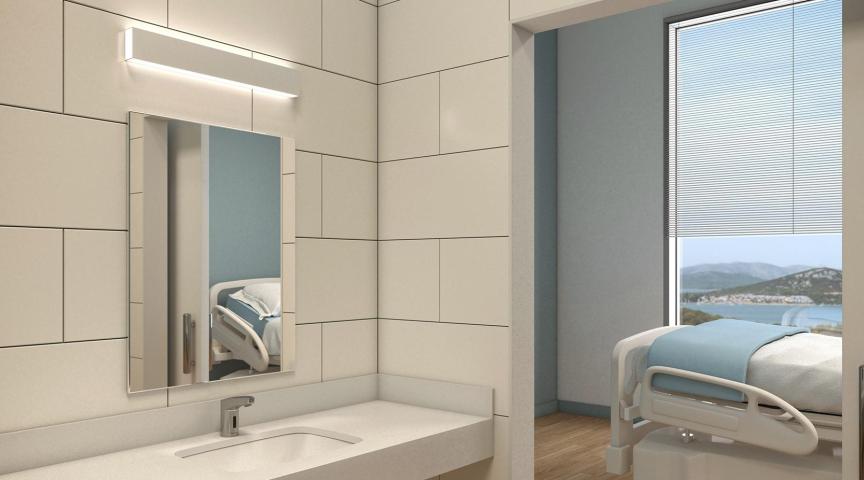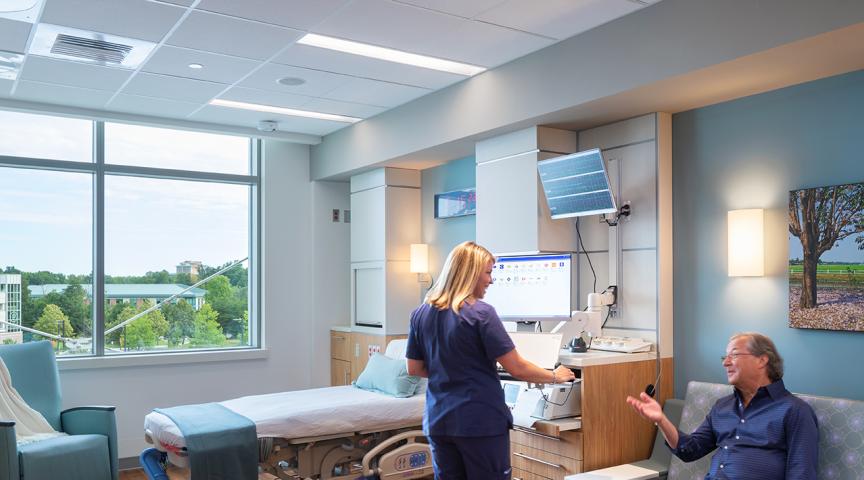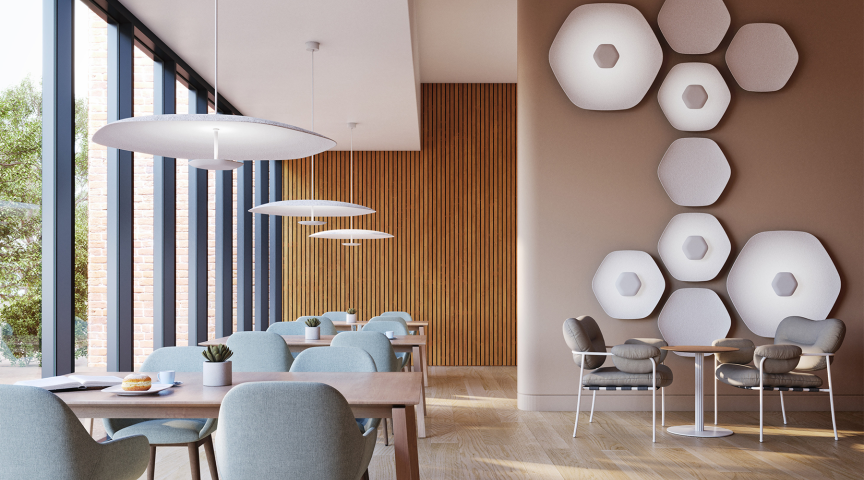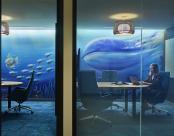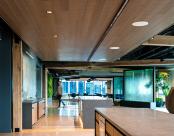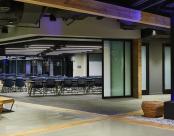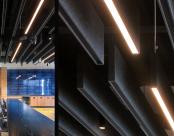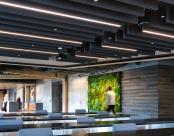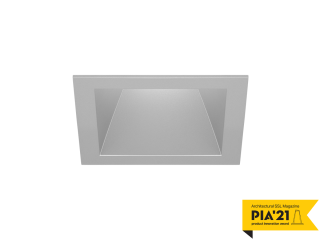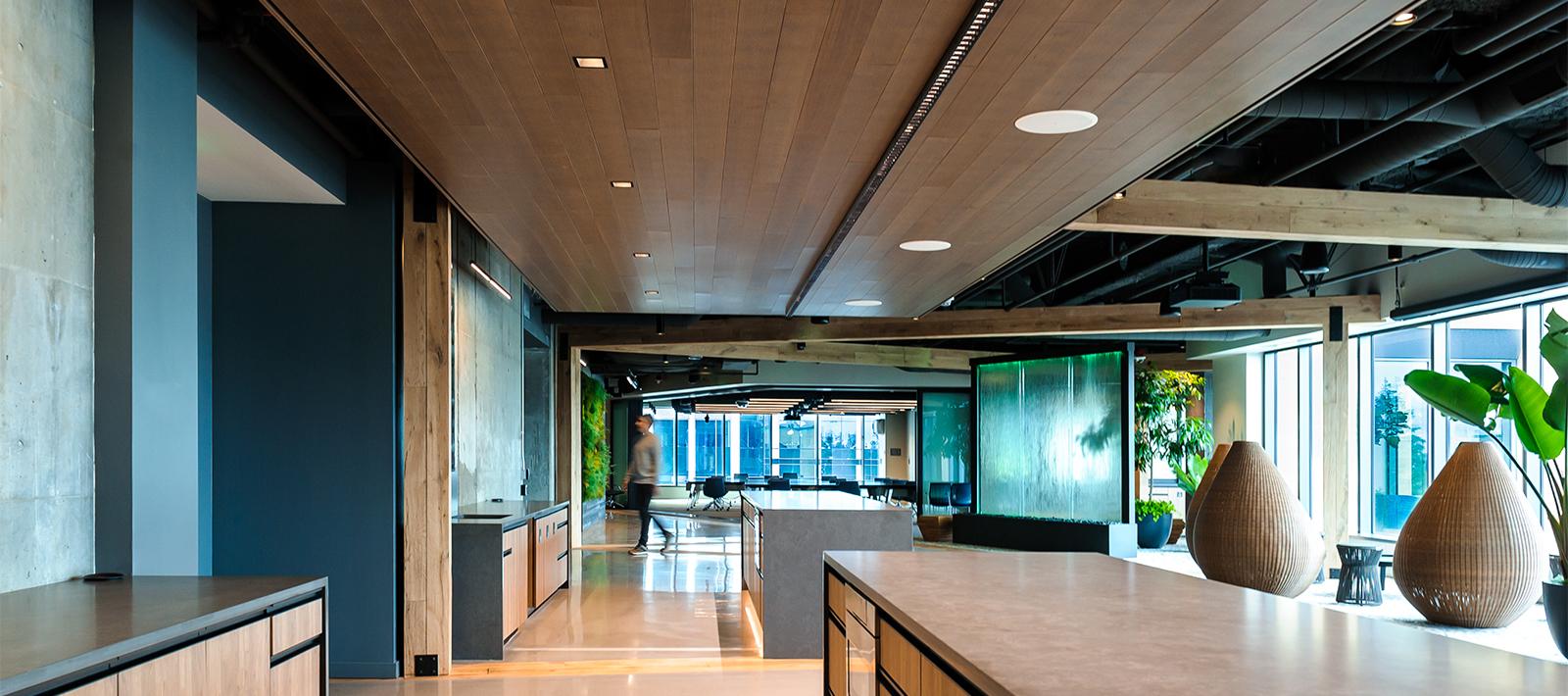
Pokemon – Bellevue, Washington
- Architect:
- JPC Architects
- Photographer:
- Pam Bolig
Pokémon’s vision for the 3rd floor renovation was derived from the concept of the “third space” to create an amenity space for their employees to use to interact in groups, for all-hands meetings, interviews, or for quiet individual getaways from their workspace on the upper floors. Inspiration was taken from nature, Amazon’s spheres, patios, yoga, and café culture. Wood post and beam-looking construction with sliding panels divide break-out spaces and Pikachu greets visitors. ID+ 3.5" Square Downlights adorn wood ceilings, Focus Wall Wash highlights a custom mural, and Seem 1 Acoustic lit and unlit ensures the large multi-purpose room is a comfortable space for all users.






