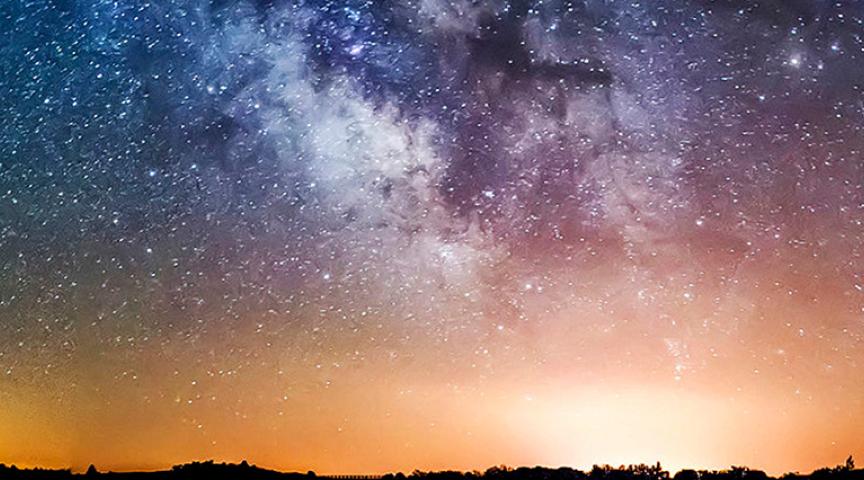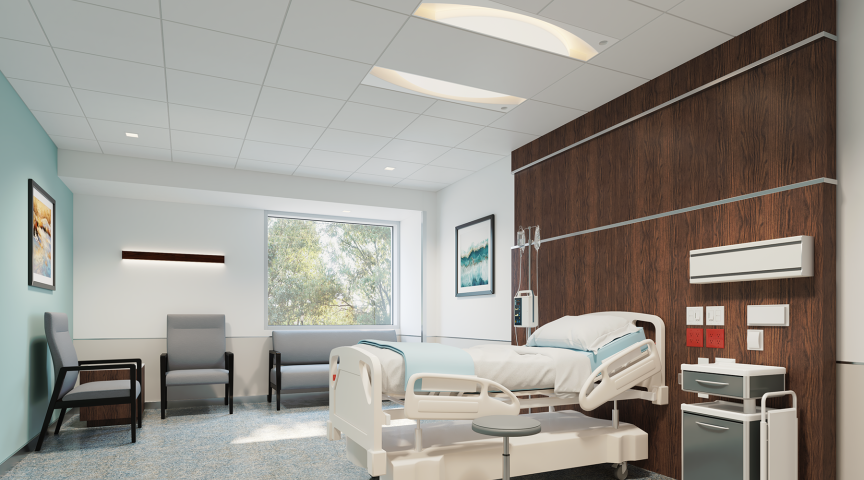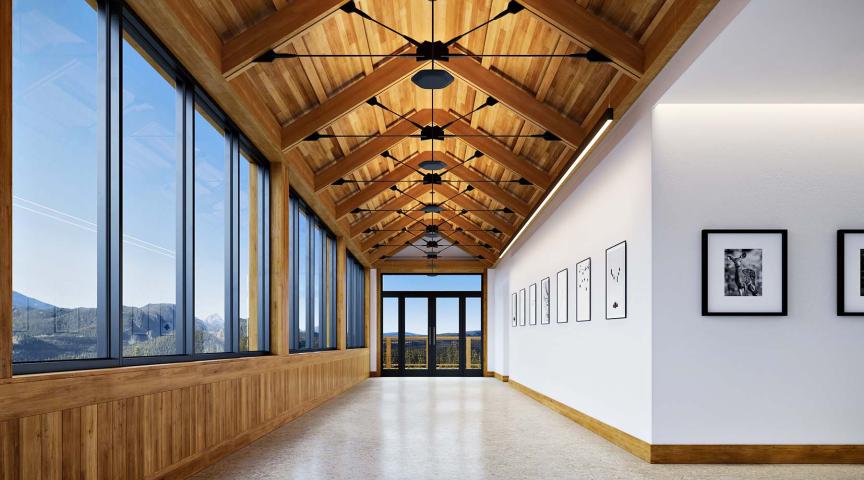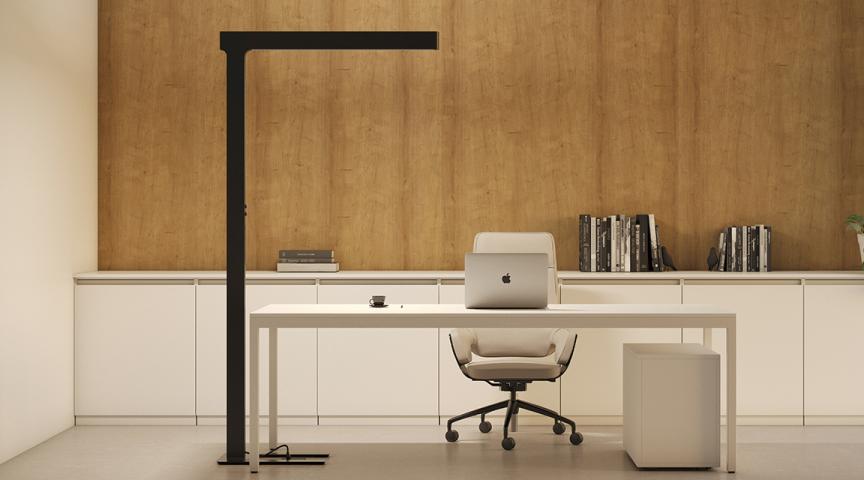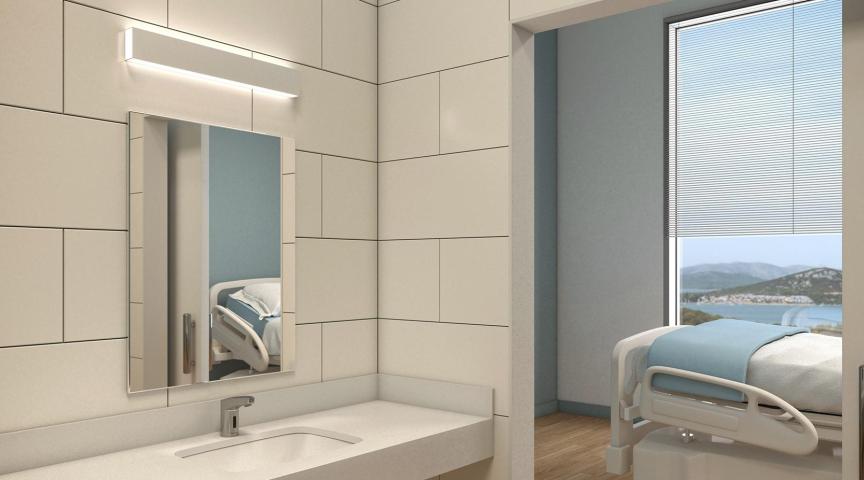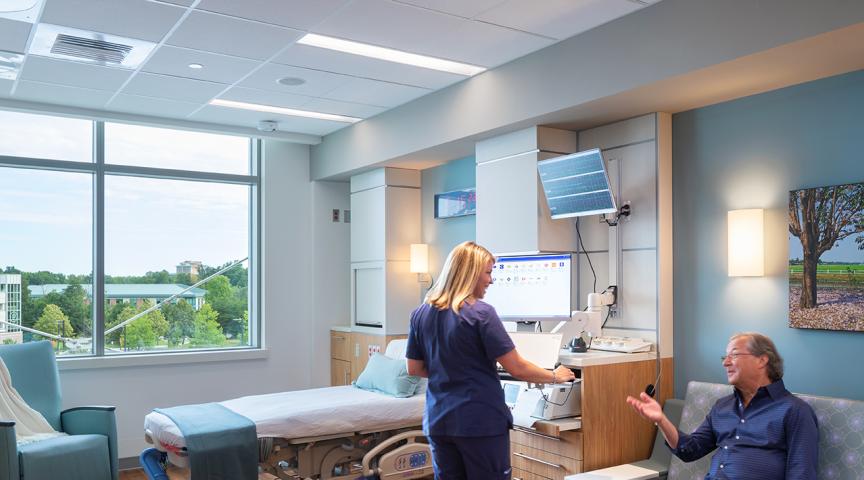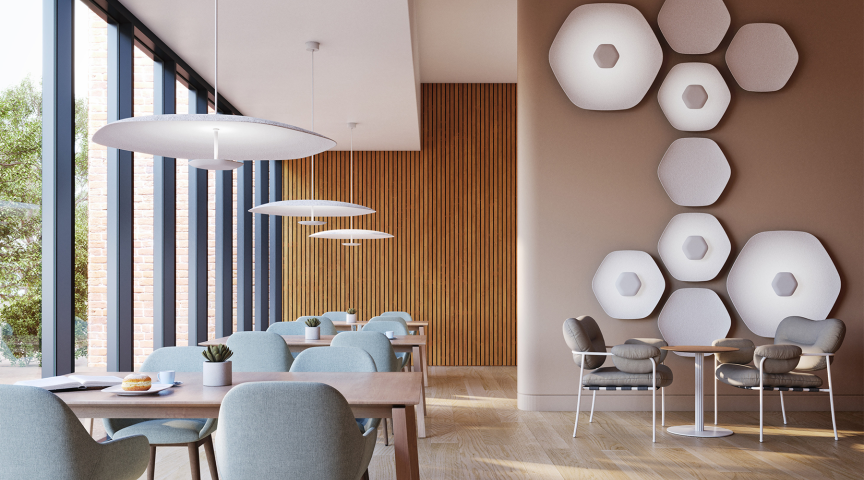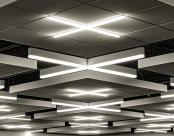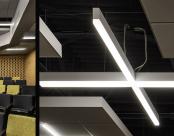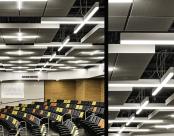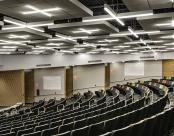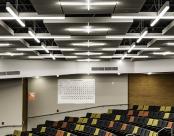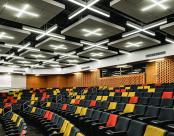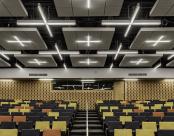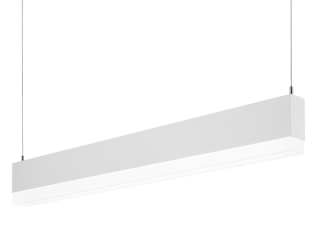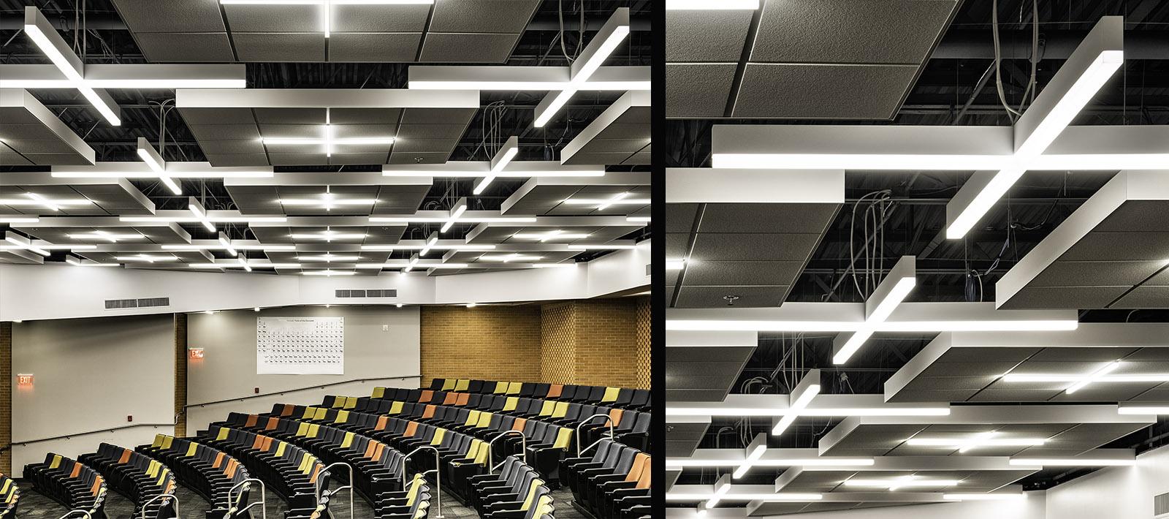
Arizona State University Murdock Hall – Tempe, Arizona
- Architect:
- Larson Associates Architects
- Photographer:
- Mark Boisclair Photography, Inc
Part of a series of facilities upgrade projects totaling $38 millions, the Murdock Hall at Arizona State University received much-needed updates. At 7,000 square feet and an occupancy of 452 people, Murdock Hall 201 is one of the larger auditoriums on the Tempe campus.
Dating back to 1970 and designed for multi-media augmented lectures, Murdock Hall was updated to today’s standards with new finishes, furniture, audiovisual amenities, lighting, and controls. X patterns of Seem 2 with 1.5” pop-down lenses, suspended between the ceiling clouds, provide ample lighting and create a striking ceiling canopy that contributes to the modern appearance of the remodeled lecture hall. The ceiling grid lighting is T-BAR LED by JLC-Tech.





