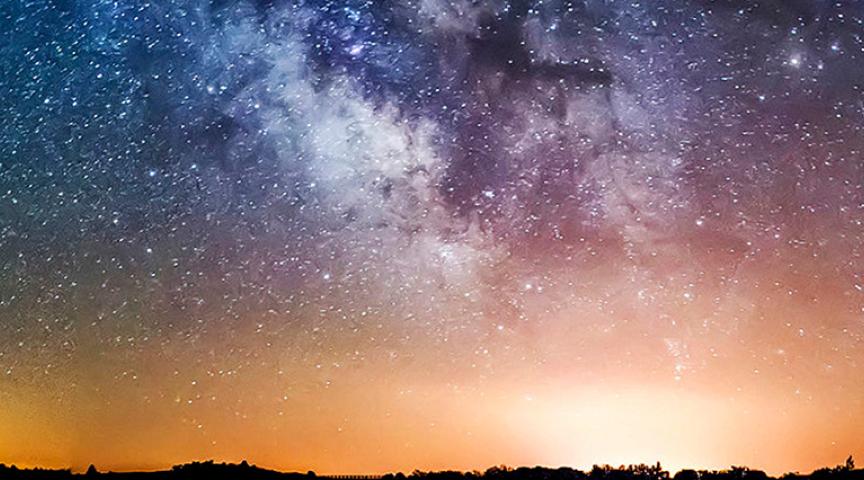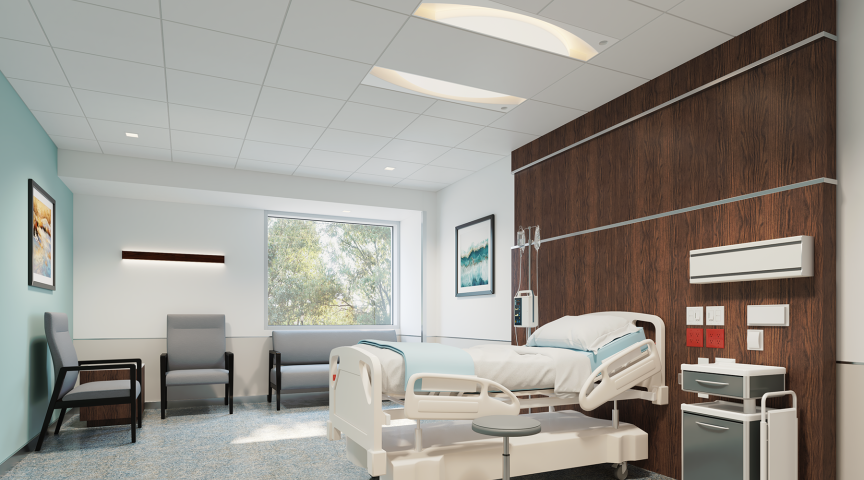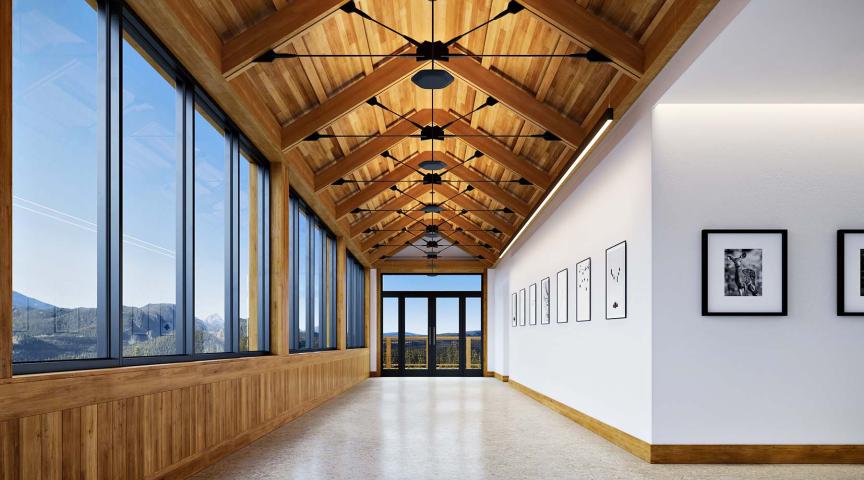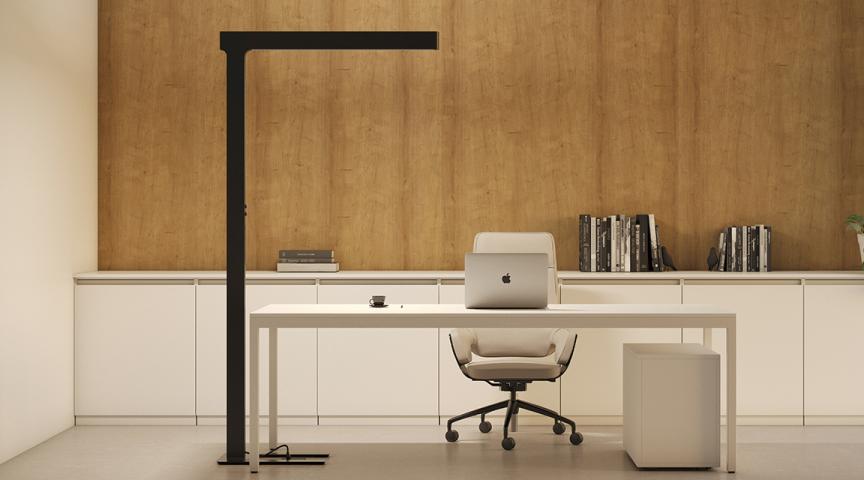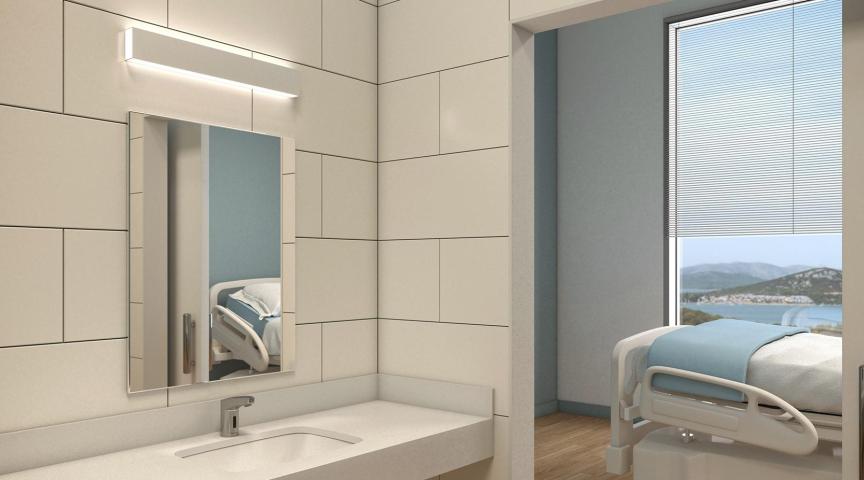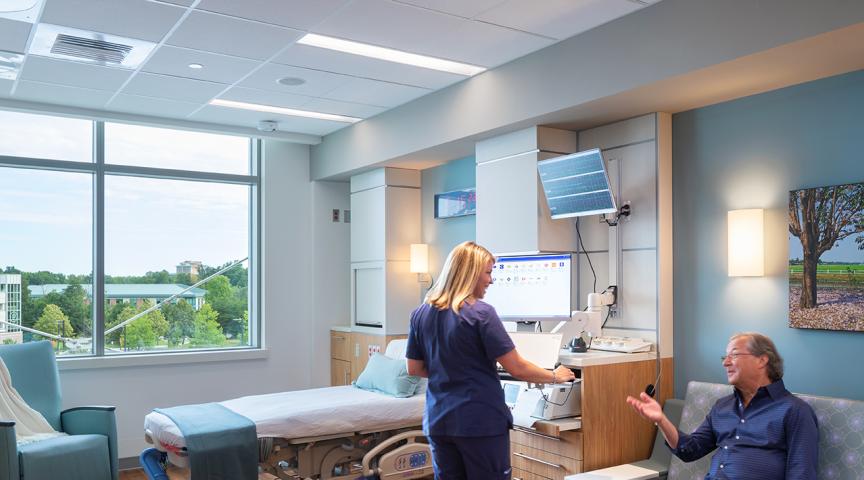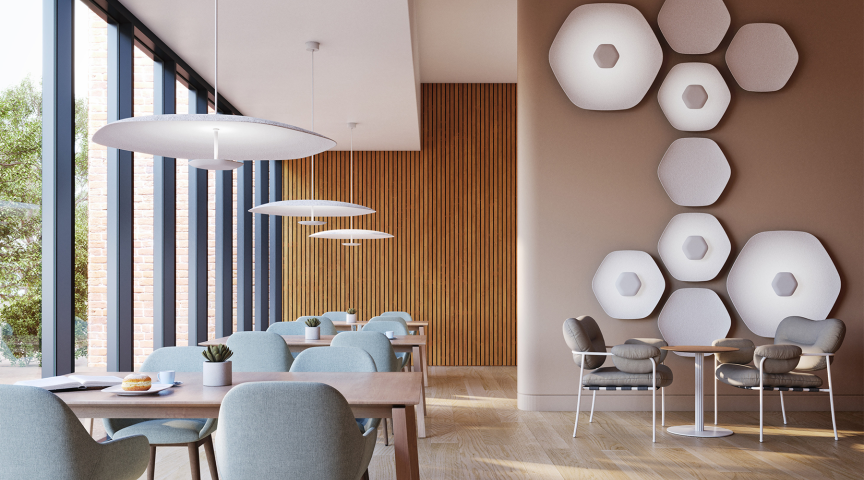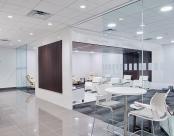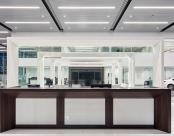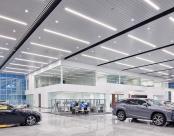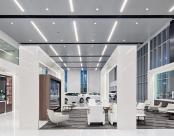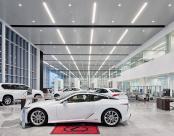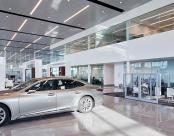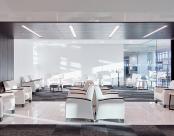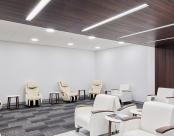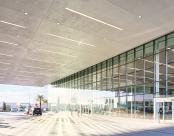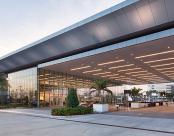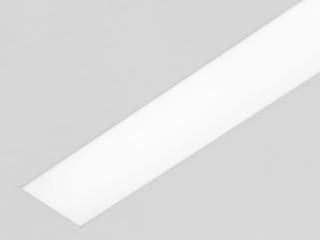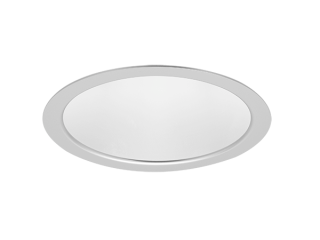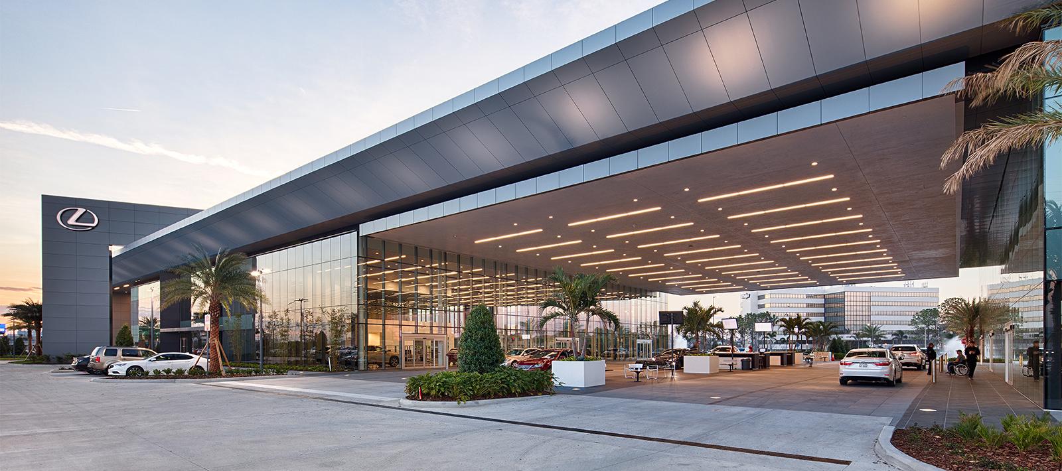
Lexus of Orlando – Orlando, Florida
- Architect:
- Praxis3
- Photographer:
- Chad Baumer Photography
Central Florida’s widespread landscape contributed to the need for a second location, a mere 14 miles away from the original one. Situated on a 25-acre lot on Major Boulevard, playfully named “Luxury Lane” for its plethora of luxury car dealerships, the new facility affirms the company’s commitment to customer convenience. Visible from a major interstate, with an estimated traffic flow of 300,000 vehicles per day, the two-story showroom and service center makes a grand statement.
The dealership displays a modern aesthetic with built-in customer conveniences and comfort. The customer experience starts before they set foot into the building, with Seem 6 Wet Location and ID+ 4.5” downlights delivering illumination from the outdoor concrete ceiling. Creating lines of light, Seem 4 recessed luminaires and ID+ 4.5 downlights work in harmony in the lobby and showcase areas, achieving a cohesive look, visual comfort, and optimal illumination for product presentation. Heightening the sophisticated customer experience are two lounge areas; one for private work and another for group discussion. Defining these areas are grid and hard surface ceilings integrated with Seem 4 regress and Skydome LED 1', for a clean, unobtrusive design.





