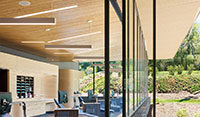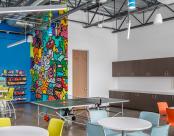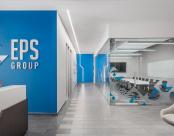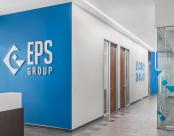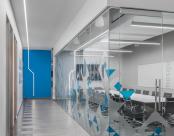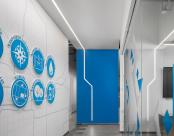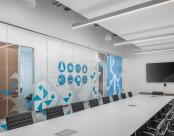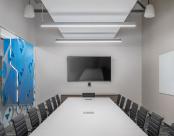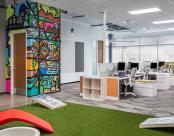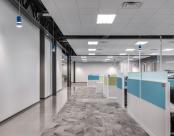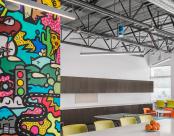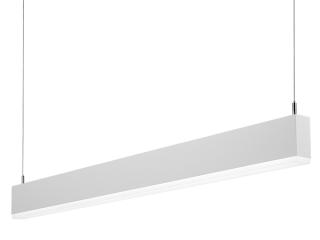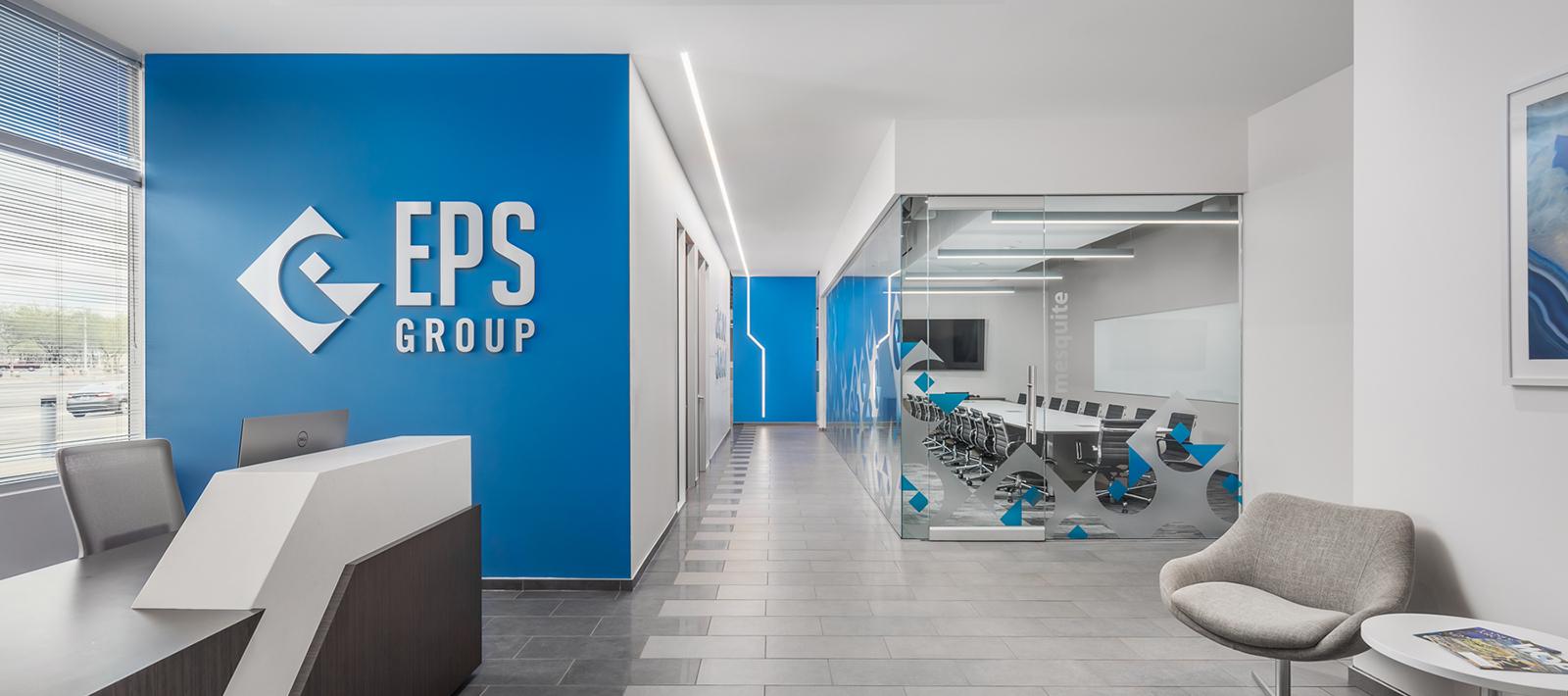
EPS Group – Mesa, Arizona
- Architect:
- Evolution Design, Inc
- Photographer:
- Kyle Zirkus Photography
As a full-service engineering consulting firm offering a broad range of land development, design, and infrastructure solutions, EPS Group focuses on creating projects that have a lasting impact on local communities. To accommodate future growth, the company relocated its headquarters to a new construction building in Mesa, Arizona. The move afforded the organization a more professional office space with greater square footage and easy access to the freeway.
The modern office floor plan includes private offices, conference rooms with glass walls, open office workstations, and a large breakroom. The facility exemplifies the company’s vision of innovate to elevate lives, where a custom Seem 1 recessed wall-to-ceiling pattern runs the length of the wall in the main hallway and a blue painted logo wall, reflective of the company’s corporate color, greets visitors in the entry. The dynamic design continues throughout the office where ID+ 4.5" Cylinders with a super wide flood distribution are suspended in the workspace area and breakroom, delivering pools of light and elevating the interior design with a custom blue finish that matches the company’s signature corporate color.
The project over 24,000 square foot won first place in the 2019 ASID Excellence Awards for commercial offices.
